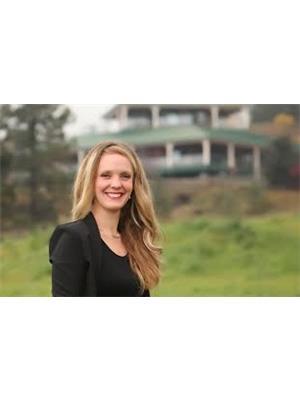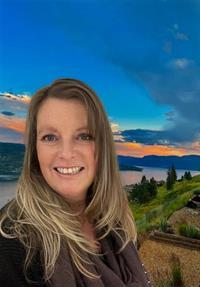8883 Braeburn Drive, Coldstream
- Bedrooms: 5
- Bathrooms: 5
- Living area: 4122 square feet
- Type: Residential
- Added: 32 days ago
- Updated: 19 days ago
- Last Checked: 18 hours ago
Welcome to the home your family has always dreamed of on Coldstream's Middleton Mountain! This stunning walkout rancher is over 4000 sqft and was intentionally built for hosting memorable family holidays with its extra large chef's kitchen with a massive island, beautiful dining area, and 3 large downstairs bedrooms, each featuring a full ensuite bathroom. The home was built with the south facing view in mind and from the many large windows brightening the space, you'll enjoy breathtaking views of Kalamalka Lake and the Coldstream Valley from your expansive open floor plan living spaces and outdoor entertaining areas. The primary bedroom is conveniently located on the main floor making this home perfect for main level living. Walking in from outside is also made easy with minimal stairs from the flat, easy-to-shovel driveway or the 3-car heated garage. The home is packed with hidden upgrades, ensuring modern comfort, functionality, and luxury. Designed for elegance and ease, this home is your ideal sanctuary. Embrace a serene lifestyle in one of the most desirable locations in the Okanagan. Don’t miss this rare opportunity! (id:1945)
powered by

Property DetailsKey information about 8883 Braeburn Drive
Interior FeaturesDiscover the interior design and amenities
Exterior & Lot FeaturesLearn about the exterior and lot specifics of 8883 Braeburn Drive
Location & CommunityUnderstand the neighborhood and community
Utilities & SystemsReview utilities and system installations
Tax & Legal InformationGet tax and legal details applicable to 8883 Braeburn Drive
Room Dimensions

This listing content provided by REALTOR.ca
has
been licensed by REALTOR®
members of The Canadian Real Estate Association
members of The Canadian Real Estate Association
Nearby Listings Stat
Active listings
1
Min Price
$1,699,000
Max Price
$1,699,000
Avg Price
$1,699,000
Days on Market
31 days
Sold listings
1
Min Sold Price
$1,690,000
Max Sold Price
$1,690,000
Avg Sold Price
$1,690,000
Days until Sold
129 days
Nearby Places
Additional Information about 8883 Braeburn Drive

















