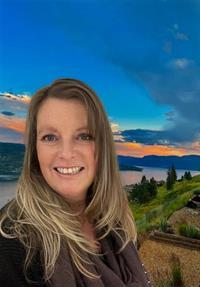6933 L A Road, Vernon
- Bedrooms: 3
- Bathrooms: 3
- Living area: 2706 square feet
- Type: Residential
- Added: 45 days ago
- Updated: 3 days ago
- Last Checked: 19 hours ago
Welcome to your dream property! This expansive home offers the perfect blend of modern updates and spacious living, all set on a beautifully landscaped 5-acre lot. Conveniently located near shopping, North BX School, Silver Star Ski Resort, and the scenic Grey Canal walking trail, this home provides both tranquility and accessibility. This home features a new roof installed in Oct 2022. Enjoy the benefits of all-new plumbing and some wiring. Unwind in the brand new hot tub or enjoy the welcoming front covered porch that invites you to relax and to take in the stunning views of Swan Lake and the surrounding mountains. An attached double car garage provides ample parking and extra storage. Large Workshop is perfect for hobbyists or entrepreneurs, this spacious shop includes a robust 200 amp service, a convenient car hoist, and a large shop door for easy access. Previously set up as a suite, the wood shop can be easily converted back into a livable space, offering endless possibilities for rental income or guest accommodations. The yard is fully fenced. Benefit from underground irrigation connected to farm irrigation, making it easy to water your livestock or fields. This property truly offers everything you need for a comfortable lifestyle. Whether you're seeking a peaceful retreat, a productive workspace, or a home close to outdoor adventures, this updated gem is a must-see. Don't miss your chance to make it yours! (id:1945)
powered by

Show
More Details and Features
Property DetailsKey information about 6933 L A Road
- Roof: Asphalt shingle, Unknown
- Cooling: Central air conditioning
- Heating: Forced air, Electric, See remarks
- Stories: 2
- Year Built: 1991
- Structure Type: House
- Exterior Features: Composite Siding
Interior FeaturesDiscover the interior design and amenities
- Basement: Crawl space
- Flooring: Tile, Laminate, Carpeted, Wood
- Appliances: Washer, Refrigerator, Range - Gas, Dishwasher, Dryer
- Living Area: 2706
- Bedrooms Total: 3
- Fireplaces Total: 1
- Bathrooms Partial: 1
- Fireplace Features: Gas, Unknown
Exterior & Lot FeaturesLearn about the exterior and lot specifics of 6933 L A Road
- View: Lake view, Mountain view
- Lot Features: Central island
- Water Source: Municipal water
- Lot Size Units: acres
- Parking Total: 2
- Parking Features: Attached Garage, Detached Garage, RV, See Remarks
- Lot Size Dimensions: 5
Location & CommunityUnderstand the neighborhood and community
- Common Interest: Freehold
Utilities & SystemsReview utilities and system installations
- Sewer: Septic tank
- Utilities: Natural Gas
Tax & Legal InformationGet tax and legal details applicable to 6933 L A Road
- Zoning: Unknown
- Parcel Number: 011-621-494
- Tax Annual Amount: 1395
Room Dimensions

This listing content provided by REALTOR.ca
has
been licensed by REALTOR®
members of The Canadian Real Estate Association
members of The Canadian Real Estate Association
Nearby Listings Stat
Active listings
19
Min Price
$725,000
Max Price
$1,800,000
Avg Price
$1,114,463
Days on Market
70 days
Sold listings
5
Min Sold Price
$769,900
Max Sold Price
$1,399,900
Avg Sold Price
$947,760
Days until Sold
95 days
Additional Information about 6933 L A Road













































































