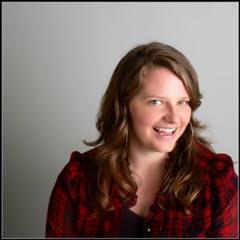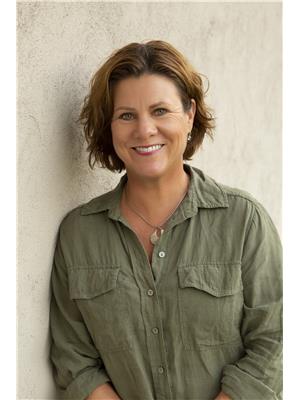7141 Nakiska Drive, Vernon
- Bedrooms: 5
- Bathrooms: 4
- Living area: 5026 square feet
- Type: Residential
- Added: 58 days ago
- Updated: 58 days ago
- Last Checked: 9 hours ago
Welcome home! This remarkable home built in 2022 is located in the beautiful and sought after foothills neighbourhood. It is conveniently located close to Silverstar Mountain Resort- yet still within minutes of all the surrounding amenities that the Okanagan offers. The expansive views of the mountains and valleys in the area are one of a kind. The large 503 sqft, 2 car garage provides lots of storage space along with extra parking space on the driveway as well. This home offers a 2 bedroom legal suite (with in-suite laundry), as well as a flex room or office behind the garage, both which have separate entrances. A unique feature of the home includes the elevator, making the upstairs level easily and quickly accessible. From the grade level front entrance, you enter up to the main living level where you will appreciate the open concept and bright living space. The home showcases 10' ceilings, luxury hardwood flooring and top of the line appliances. The wet bar is perfect for entertaining or utilizing as a coffee bar. The living room features a fireplace and you will be drawn to spend your evenings on the large covered patio. The primary bedroom offers a beautiful and large bathroom and walk-in closet. Laundry is also located on this level, along with an additional 2 bedrooms with ample space. New home warranty is still applicable on this home. All measurements are approximate. (id:1945)
powered by

Property DetailsKey information about 7141 Nakiska Drive
- Roof: Asphalt shingle, Unknown
- Cooling: Central air conditioning
- Heating: Forced air, In Floor Heating, Electric, See remarks
- Stories: 2
- Year Built: 2022
- Structure Type: House
- Exterior Features: Stone, Stucco, Other
- Foundation Details: Concrete Block
Interior FeaturesDiscover the interior design and amenities
- Flooring: Tile, Hardwood, Vinyl
- Appliances: Washer, Refrigerator, Range - Electric, Dishwasher, Dryer, Microwave
- Living Area: 5026
- Bedrooms Total: 5
- Fireplaces Total: 1
- Bathrooms Partial: 1
- Fireplace Features: Electric, Unknown
Exterior & Lot FeaturesLearn about the exterior and lot specifics of 7141 Nakiska Drive
- Lot Features: Two Balconies
- Water Source: Municipal water
- Lot Size Units: acres
- Parking Total: 2
- Parking Features: Attached Garage
- Lot Size Dimensions: 0.19
Location & CommunityUnderstand the neighborhood and community
- Common Interest: Freehold
Utilities & SystemsReview utilities and system installations
- Sewer: Municipal sewage system
Tax & Legal InformationGet tax and legal details applicable to 7141 Nakiska Drive
- Zoning: Unknown
- Parcel Number: 031-206-760
- Tax Annual Amount: 4603.69
Additional FeaturesExplore extra features and benefits
- Security Features: Sprinkler System-Fire, Smoke Detector Only
Room Dimensions

This listing content provided by REALTOR.ca
has
been licensed by REALTOR®
members of The Canadian Real Estate Association
members of The Canadian Real Estate Association
Nearby Listings Stat
Active listings
9
Min Price
$1,099,900
Max Price
$3,449,900
Avg Price
$1,688,367
Days on Market
127 days
Sold listings
3
Min Sold Price
$1,179,900
Max Sold Price
$1,245,000
Avg Sold Price
$1,207,600
Days until Sold
89 days
Nearby Places
Additional Information about 7141 Nakiska Drive































































