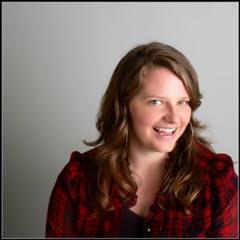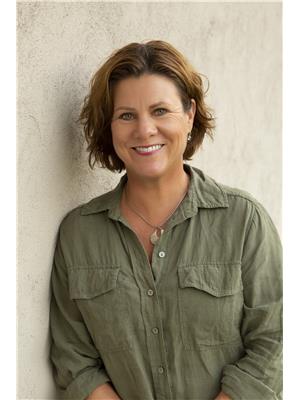7119 Grey Canal Road, Vernon
- Bedrooms: 4
- Bathrooms: 3
- Living area: 2503 square feet
- Type: Residential
- Added: 179 days ago
- Updated: 3 days ago
- Last Checked: 20 hours ago
Stop the car! This beautiful 7 acre property outside the ALR offers many opportunities - incl option to obtain farm status, adding a 2nd family dwelling with CR (Country Residential) zoning, adding a tenant to the vacant 2-bed basement suite (w/ its own laundry), and many potential business options. There is a huge shop with tall doors to fit large vehicles, and a 40' sea-can for additional storage. Upon entering this Rancher with Walkout Basement home, you are greeted to a wide open layout in the living / dining room areas as well as an open kitchen w/ pantry. The primary bedroom is large with a 3-piece ensuite bath. One more bedroom up and full 4-piece bath upstairs also. Step out onto the covered deck and take in the incredible views of Swan Lake and the valley below. Privacy and quiet living are abundant here! Heading downstairs you'll love the huge Rec Room / Living Room and 2 extra bedrooms, 3-piece bath, kitchen, laundry, and ample storage spaces too! Suite this space out as a mortgage-helper to help keep your costs of ownership low. The land on this property is very special - Asparagus grows wild, as well as fruit trees, nut trees, perennial flowers, raised garden beds, dedicated garden spaces (irrigated), berry bushes, and more. There is a barn w/ loft for hay storage as well as a root cellar and attached ""greenhouse / workspace."" This is one you have to see in-person to really appreciate. Make this property 'your' Farm. Great idea for a group purchase as well! (id:1945)
powered by

Show
More Details and Features
Property DetailsKey information about 7119 Grey Canal Road
- Roof: Asphalt shingle, Unknown
- Cooling: Central air conditioning
- Heating: Forced air, See remarks
- Stories: 2
- Year Built: 2002
- Structure Type: House
- Exterior Features: Stucco
- Architectural Style: Ranch
Interior FeaturesDiscover the interior design and amenities
- Basement: Full
- Flooring: Tile, Hardwood, Carpeted, Vinyl
- Appliances: Washer, Refrigerator, Range - Gas, Range - Electric, Dishwasher, Dryer, Microwave
- Living Area: 2503
- Bedrooms Total: 4
- Fireplaces Total: 2
- Fireplace Features: Unknown, Decorative, Unknown
Exterior & Lot FeaturesLearn about the exterior and lot specifics of 7119 Grey Canal Road
- View: Lake view, Mountain view, Valley view, View of water, View (panoramic)
- Lot Features: Private setting, Irregular lot size, Sloping, One Balcony
- Water Source: Municipal water, Irrigation District
- Lot Size Units: acres
- Parking Total: 9
- Parking Features: Attached Garage, See Remarks
- Lot Size Dimensions: 7.02
Location & CommunityUnderstand the neighborhood and community
- Common Interest: Freehold
- Community Features: Family Oriented, Rural Setting, Pets Allowed, Rentals Allowed
Utilities & SystemsReview utilities and system installations
- Sewer: Septic tank
Tax & Legal InformationGet tax and legal details applicable to 7119 Grey Canal Road
- Zoning: Unknown
- Parcel Number: 024-878-553
- Tax Annual Amount: 4396.75
Additional FeaturesExplore extra features and benefits
- Security Features: Security system
Room Dimensions

This listing content provided by REALTOR.ca
has
been licensed by REALTOR®
members of The Canadian Real Estate Association
members of The Canadian Real Estate Association
Nearby Listings Stat
Active listings
19
Min Price
$725,000
Max Price
$1,800,000
Avg Price
$1,114,463
Days on Market
70 days
Sold listings
6
Min Sold Price
$769,900
Max Sold Price
$2,099,000
Avg Sold Price
$1,139,633
Days until Sold
111 days
Additional Information about 7119 Grey Canal Road













































































