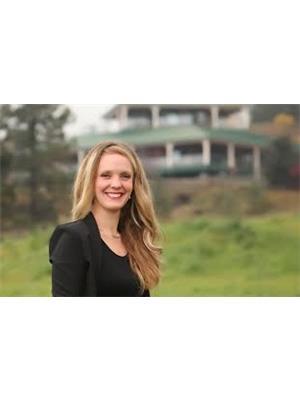8990 Eastside Road, Vernon
- Bedrooms: 4
- Bathrooms: 2
- Living area: 2970 square feet
- Type: Residential
- Added: 75 days ago
- Updated: 43 days ago
- Last Checked: 7 hours ago
24 acres of unlimited potential & rare privacy nestled amidst the lush landscapes of Vernon. Currently zoned to allow a bed and breakfast, this home offers a unique opportunity for those looking to create a home based business if desired. This remarkable estate invites you to live amidst nature, with private hiking trails and mature greenery that ensure peace and privacy. The heart of this estate is a 4-bedroom, 2.5-bathroom two-story home that offers breathtaking lake and mountain views from a wrap-around deck, perfect for entertaining or quiet reflection. Inside, the home features living areas bathed in natural light, flowing seamlessly onto the outdoors and a remarkable sunroom. A single attached garage provides ample secure storage, complemented by multiple areas suitable for RV and boat parking, along with extensive uncovered parking options while an outdoor elevator takes you to the second floor. For those who love to work with their hands, a well-equipped workshop with 220V power awaits your projects and passions. The property’s grounds are a highlight, boasting soaring landscapes surrounded by a tapestry of mature trees & offering endless possibilities for customization and use. Discover the potential of a lifetime where every day is an opportunity to live your dreams surrounded by nature’s grandeur. (id:1945)
powered by

Property DetailsKey information about 8990 Eastside Road
Interior FeaturesDiscover the interior design and amenities
Exterior & Lot FeaturesLearn about the exterior and lot specifics of 8990 Eastside Road
Location & CommunityUnderstand the neighborhood and community
Utilities & SystemsReview utilities and system installations
Tax & Legal InformationGet tax and legal details applicable to 8990 Eastside Road
Room Dimensions

This listing content provided by REALTOR.ca
has
been licensed by REALTOR®
members of The Canadian Real Estate Association
members of The Canadian Real Estate Association
Nearby Listings Stat
Active listings
9
Min Price
$295,000
Max Price
$2,290,000
Avg Price
$947,778
Days on Market
143 days
Sold listings
4
Min Sold Price
$299,000
Max Sold Price
$1,790,000
Avg Sold Price
$925,725
Days until Sold
185 days
Nearby Places
Additional Information about 8990 Eastside Road

















