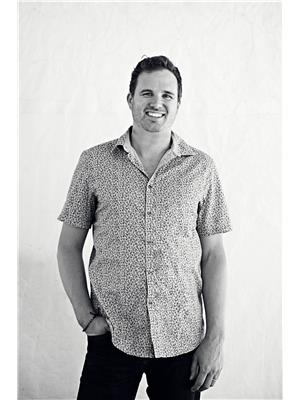616 Hart Place, Vernon
- Bedrooms: 3
- Bathrooms: 3
- Living area: 4170 square feet
- Type: Residential
- Added: 41 days ago
- Updated: 31 days ago
- Last Checked: 12 hours ago
Understated Luxury and Expansive Views – A Truly Custom Home. Welcome to this exceptional home that effortlessly combines luxury with everyday functionality. Situated in desirable foothills, this property offers panoramic views of all three lakes and a spacious, thoughtfully designed layout perfect for both quiet living and grand entertaining. The folding doors from the living room seamlessly connect the indoor and outdoor spaces, creating an expansive flow perfect for casual gatherings and special occasions. Enjoy 3 seasons on your 800 sq ft deck that elevates the living experience, featuring heaters and electric screens. Every room is generously sized and designed with superior construction and custom finishes, from built-in cabinetry to specialized storage solutions, no detail has been overlooked. The kitchen is a chef’s dream equipped with high-end appliances, custom cabinetry, and a spacious layout that is as ideal for everyday meals or hosting large groups. Heated tile floors throughout the home, filtered water in every tap, an air filtration system unlike you have ever experienced…no detail has been overlooked. This home is a delight to live in and offers low-maintenance landscaping providing beauty and privacy without the hassle of constant upkeep. Start your mornings sipping coffee on your patio enjoying the peaceful surroundings and the warmth of the rising sun. This property truly has it all, a private retreat or an amazing place to entertain, this is a must see. (id:1945)
powered by

Property DetailsKey information about 616 Hart Place
- Roof: Asphalt shingle, Unknown
- Cooling: Central air conditioning
- Heating: Other
- Stories: 2
- Year Built: 2014
- Structure Type: House
- Exterior Features: Brick, Stucco
Interior FeaturesDiscover the interior design and amenities
- Living Area: 4170
- Bedrooms Total: 3
- Fireplaces Total: 1
- Bathrooms Partial: 1
- Fireplace Features: Gas, Unknown
Exterior & Lot FeaturesLearn about the exterior and lot specifics of 616 Hart Place
- View: Valley view
- Water Source: Municipal water
- Lot Size Units: acres
- Parking Features: See Remarks
- Lot Size Dimensions: 0.01
Location & CommunityUnderstand the neighborhood and community
- Common Interest: Freehold
- Community Features: Pets Allowed
Utilities & SystemsReview utilities and system installations
- Sewer: Municipal sewage system
Tax & Legal InformationGet tax and legal details applicable to 616 Hart Place
- Zoning: Residential
- Parcel Number: 026-921-316
- Tax Annual Amount: 6670.42
Room Dimensions
| Type | Level | Dimensions |
| Bedroom | Lower level | 13'7'' x 22'1'' |
| Family room | Lower level | 30'10'' x 25'9'' |
| Den | Lower level | 13'7'' x 16'5'' |
| Full bathroom | Lower level | 7'5'' x 13'4'' |
| Bedroom | Lower level | 14'6'' x 24'8'' |
| Office | Main level | 12'6'' x 12' |
| Laundry room | Main level | 9'7'' x 12'7'' |
| Partial bathroom | Main level | x |
| Full ensuite bathroom | Main level | 14' x 17' |
| Primary Bedroom | Main level | 16' x 15'1'' |
| Kitchen | Main level | 14'5'' x 12'10'' |
| Living room | Main level | 22'3'' x 20'5'' |

This listing content provided by REALTOR.ca
has
been licensed by REALTOR®
members of The Canadian Real Estate Association
members of The Canadian Real Estate Association
Nearby Listings Stat
Active listings
14
Min Price
$725,000
Max Price
$1,800,000
Avg Price
$1,089,178
Days on Market
84 days
Sold listings
8
Min Sold Price
$734,000
Max Sold Price
$2,099,000
Avg Sold Price
$1,325,038
Days until Sold
154 days

















