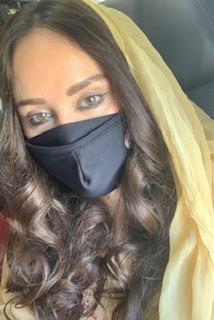5413 Mcluhan En Nw, Edmonton
- Bedrooms: 4
- Bathrooms: 4
- Living area: 250.79 square meters
- MLS®: e4399295
- Type: Residential
- Added: 43 days ago
- Updated: 20 days ago
- Last Checked: 4 hours ago
Wonderful family home w/ great floor plan, perfect for entertaining! The welcoming foyer opens to a flex room and formal dining, featuring coffered ceilings and a beautiful double sided gas fireplace shared with the large great room. Huge windows let in bright natural light throughout! The kitchen overlooks the nook and back yard, complete w/ an 8ft island and walk in pantry. Main floor laundry is conveniently combined with the mudroom. Upstairs is the huge bonus room w/ vaulted ceiling, primary bdrm w/ a cozy double sided fireplace, 5pc ensuite, w/i closet. Bdrms 2/3 are a great size w/ walk in closets. Basement finished with a 4th bdrm, bathroom, den, rec/games rooms and huge storage room. Private yard w/ mature trees, deck, stone patio, sprinkler system. Oversized heated double garage w/ custom shelving system. Many extra upgrades including crown moldings, pot lights, 10 ft ceilings, central A/C, central vac w/attachments. Fantastic family community of MacTaggart, walk to ravine, shopping, schools etc. (id:1945)
powered by

Property Details
- Cooling: Central air conditioning
- Heating: Forced air
- Stories: 2
- Year Built: 2009
- Structure Type: House
Interior Features
- Basement: Finished, Full
- Appliances: Washer, Refrigerator, Central Vacuum, Dishwasher, Stove, Dryer, Alarm System, Garburator, Microwave Range Hood Combo, Window Coverings, Garage door opener, Garage door opener remote(s)
- Living Area: 250.79
- Bedrooms Total: 4
- Fireplaces Total: 1
- Bathrooms Partial: 1
- Fireplace Features: Gas, Unknown
Exterior & Lot Features
- Lot Features: Cul-de-sac, Treed, Flat site, Park/reserve, Closet Organizers
- Lot Size Units: square meters
- Parking Total: 4
- Parking Features: Attached Garage, Heated Garage
- Building Features: Ceiling - 9ft
- Lot Size Dimensions: 537.6
Location & Community
- Common Interest: Freehold
Tax & Legal Information
- Parcel Number: 10088974
Room Dimensions

This listing content provided by REALTOR.ca has
been licensed by REALTOR®
members of The Canadian Real Estate Association
members of The Canadian Real Estate Association
Nearby Listings Stat
Active listings
45
Min Price
$375,000
Max Price
$1,898,000
Avg Price
$827,403
Days on Market
34 days
Sold listings
35
Min Sold Price
$329,000
Max Sold Price
$1,080,000
Avg Sold Price
$668,497
Days until Sold
35 days















