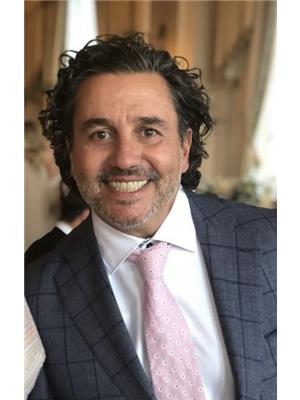9124 141 St Nw, Edmonton
- Bedrooms: 4
- Bathrooms: 3
- Living area: 151.72 square meters
- Type: Residential
- Added: 2 days ago
- Updated: 2 days ago
- Last Checked: 4 hours ago
Introducing a meticulously renovated turnkey Parkview bungalow, offering refined elegance from top to bottom. The expansive, sunlit main floor features striking open beam wood accents, a walnut slat feature wall, and hardwood floors, complemented by a glass staircase and inviting fireplace, all just steps from the river valley. The gourmet kitchen is a chef's paradise, boasting a granite island, custom cabinetry, premium stainless-steel appliances, a gas stove, and a wine/beer fridge. The primary suite includes a spacious shower, granite countertops, heated floors, and a large walk-in closet. The basement offers bright, above grade windows, a gas fireplace, a wine room, an office or fourth bedroom, a renovated bathroom with heated floors, a second laundry room, a workout space, and a separate entrance. The generous yard is beautifully landscaped with a dedicated patio area for lounging and cooking. (id:1945)
powered by

Property DetailsKey information about 9124 141 St Nw
Interior FeaturesDiscover the interior design and amenities
Exterior & Lot FeaturesLearn about the exterior and lot specifics of 9124 141 St Nw
Location & CommunityUnderstand the neighborhood and community
Tax & Legal InformationGet tax and legal details applicable to 9124 141 St Nw
Room Dimensions

This listing content provided by REALTOR.ca
has
been licensed by REALTOR®
members of The Canadian Real Estate Association
members of The Canadian Real Estate Association
Nearby Listings Stat
Active listings
39
Min Price
$359,900
Max Price
$2,595,000
Avg Price
$917,303
Days on Market
74 days
Sold listings
17
Min Sold Price
$239,900
Max Sold Price
$1,645,000
Avg Sold Price
$704,494
Days until Sold
69 days
Nearby Places
Additional Information about 9124 141 St Nw
















