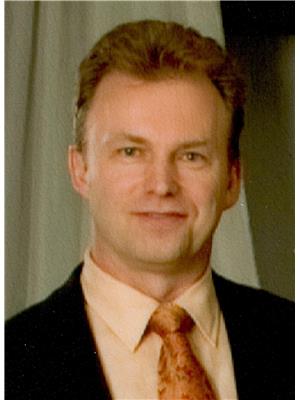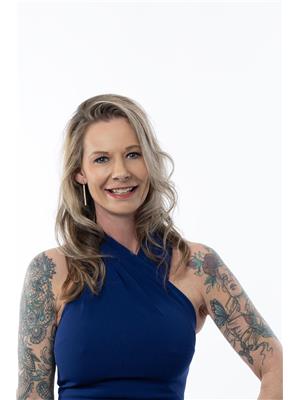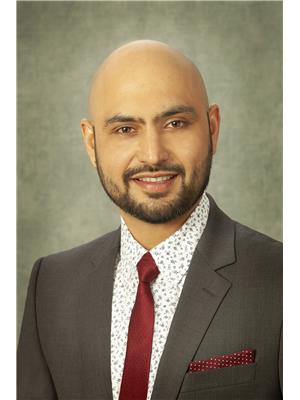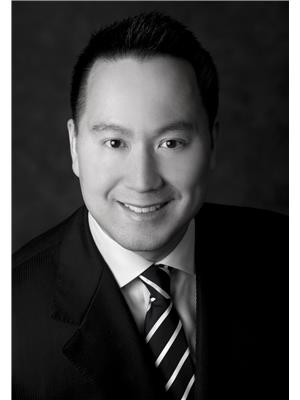3506 Mclay Cr Nw, Edmonton
- Bedrooms: 5
- Bathrooms: 4
- Living area: 216.95 square meters
- Type: Residential
Source: Public Records
Note: This property is not currently for sale or for rent on Ovlix.
We have found 6 Houses that closely match the specifications of the property located at 3506 Mclay Cr Nw with distances ranging from 2 to 10 kilometers away. The prices for these similar properties vary between 469,900 and 988,000.
Nearby Places
Name
Type
Address
Distance
MIC - Century Park
Doctor
2377 111 St NW,#201
3.4 km
Vernon Barford Junior High School
School
32 Fairway Dr NW
3.5 km
Ellerslie Rugby Park
Park
11004 9 Ave SW
3.7 km
Westbrook School
School
11915 40 Ave
3.8 km
Snow Valley Ski Club
Establishment
13204 45 Ave NW
4.4 km
The Keg Steakhouse & Bar - South Edmonton Common
Restaurant
1631 102 St NW
4.7 km
Fatburger
Restaurant
1755 102 St NW
4.8 km
Harry Ainlay High School
School
4350 111 St
4.9 km
Best Buy
Establishment
9931 19 Ave NW
4.9 km
Milestones
Bar
1708 99 St NW
5.1 km
South Edmonton Common
Establishment
1978 99 St NW
5.2 km
Famoso Neapolitan Pizzeria
Restaurant
1437 99 St NW
5.2 km
Property Details
- Heating: Forced air
- Stories: 2
- Year Built: 2006
- Structure Type: House
Interior Features
- Basement: Finished, Full
- Appliances: See remarks
- Living Area: 216.95
- Bedrooms Total: 5
- Fireplaces Total: 1
- Bathrooms Partial: 1
- Fireplace Features: Gas, Unknown
Exterior & Lot Features
- Lot Features: See remarks
- Lot Size Units: square meters
- Parking Total: 4
- Parking Features: Attached Garage, Oversize
- Lot Size Dimensions: 468.9
Location & Community
- Common Interest: Freehold
Tax & Legal Information
- Parcel Number: 10041127
Stunning 2,368 SQFT stone-faced Landmark home (3,368 SQFT LIVING SPACES) boasts 5 BEDRMS & 3.5 BATHROOMS. In prestigious MACTAGGART, 4-min walk to NELLIE CARLSON SCHOOL, close to amenities and Henday. Hardwood main floor, an open-concept Gourmet kitchen with upgraded MAPLE cabinetry, crown moldings, a formal dining area, & a bright living room. Kitchen highlights Granite countertops, a walk-in pantry, and pristine details. A flex room serves as a den. Upgraded 9-FOOT coffered ceilings and iron rails add elegance, plus an oversized double garage. Upstairs, a large bonus room with vaulted ceilings and spacious 2nd & 3rd bedrms. Master suite fits large furniture and features a luxurious 5-piece ENSUITE with an oversized shower & walk-in closet. Granite countertops adorn all bathrooms. Fully developed basement with 9-FOOT ceilings adds two more bedrms, a full bath, and ample recreation space. Mature backyard offers privacy with a wood deck, a large LIFETIME shed, & planting boxes. Ideal for upscale living. (id:1945)
Demographic Information
Neighbourhood Education
| Master's degree | 70 |
| Bachelor's degree | 160 |
| University / Above bachelor level | 25 |
| Certificate of Qualification | 10 |
| College | 180 |
| Degree in medicine | 10 |
| University degree at bachelor level or above | 275 |
Neighbourhood Marital Status Stat
| Married | 565 |
| Widowed | 235 |
| Divorced | 85 |
| Separated | 40 |
| Never married | 335 |
| Living common law | 65 |
| Married or living common law | 630 |
| Not married and not living common law | 705 |
Neighbourhood Construction Date
| 1961 to 1980 | 10 |
| 1991 to 2000 | 55 |
| 2001 to 2005 | 115 |
| 2006 to 2010 | 70 |
| 1960 or before | 190 |









