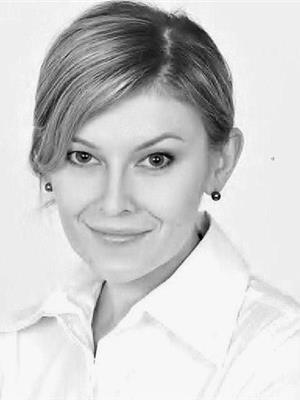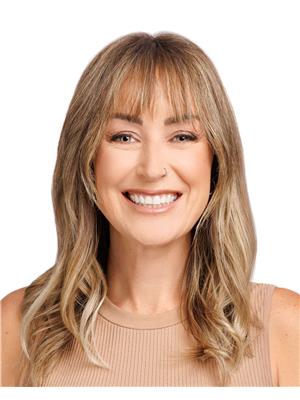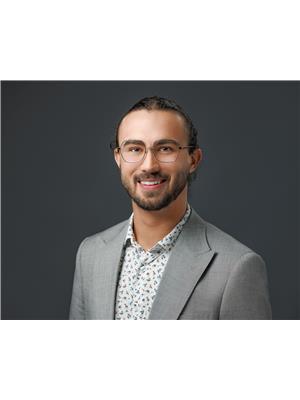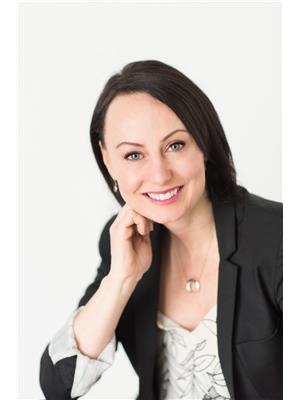110 7021 South Terwilligar Dr Nw Nw, Edmonton
- Bedrooms: 2
- Bathrooms: 2
- Living area: 106.21 square meters
- Type: Apartment
Source: Public Records
Note: This property is not currently for sale or for rent on Ovlix.
We have found 6 Condos that closely match the specifications of the property located at 110 7021 South Terwilligar Dr Nw Nw with distances ranging from 2 to 10 kilometers away. The prices for these similar properties vary between 265,000 and 394,990.
Nearby Places
Name
Type
Address
Distance
Ellerslie Rugby Park
Park
11004 9 Ave SW
3.9 km
MIC - Century Park
Doctor
2377 111 St NW,#201
4.3 km
Vernon Barford Junior High School
School
32 Fairway Dr NW
4.5 km
Westbrook School
School
11915 40 Ave
4.8 km
The Keg Steakhouse & Bar - South Edmonton Common
Restaurant
1631 102 St NW
5.3 km
Snow Valley Ski Club
Establishment
13204 45 Ave NW
5.3 km
Fatburger
Restaurant
1755 102 St NW
5.4 km
Sandman Signature Edmonton South Hotel
Lodging
10111 Ellerslie Rd SW
5.5 km
BEST WESTERN PLUS South Edmonton Inn & Suites
Lodging
1204 101 St SW
5.6 km
Best Buy
Establishment
9931 19 Ave NW
5.6 km
Hampton Inn by Hilton Edmonton/South, Alberta, Canada
Lodging
10020 12 Ave SW
5.7 km
Milestones
Bar
1708 99 St NW
5.8 km
Property Details
- Heating: In Floor Heating
- Year Built: 2016
- Structure Type: Apartment
Interior Features
- Basement: See Remarks
- Appliances: Washer, Refrigerator, Dishwasher, Stove, Dryer, Microwave Range Hood Combo, Window Coverings, Garage door opener remote(s)
- Living Area: 106.21
- Bedrooms Total: 2
Exterior & Lot Features
- Lot Features: Corner Site, See remarks, Flat site, No Animal Home
- Parking Features: Underground, See Remarks, Heated Garage
- Building Features: Vinyl Windows
Location & Community
- Common Interest: Condo/Strata
Property Management & Association
- Association Fee: 520.4
- Association Fee Includes: Common Area Maintenance, Landscaping, Property Management, Heat, Water, Insurance, Other, See Remarks
Tax & Legal Information
- Parcel Number: 10829882
Welcome to this first floor fully lit, just like brand new unit in The QUAY that offers 2 bedrooms plus den ,2 full baths, dinning ,living room kitchen equipped with stainless steel appliances nice size Island ,In-suite laundry and much more. This 'Abbey Homes' built complex offers comfort ,beauty and luxury all in one .Open plan concept condo have in floor heating upgraded double pane windows, gracious food prep Island, granite door threshold , granite counter tops ,white under mount basins ,state of the art 24/7 video camera security system ,large fitness room, fire suppression sprinkler system secure bright Parkade ,heated entry ramp and 2 conveniently located elevators. A nice size BBQ patio over looking green back yard and pond for long summer days to enjoy nature. If I miss anything you can read in the handbook given to sellers at the time of purchase by builder. So don't wait , come ,see and call it HOME!!! (id:1945)
Demographic Information
Neighbourhood Education
| Bachelor's degree | 10 |
| University / Below bachelor level | 10 |
| Certificate of Qualification | 10 |
| College | 35 |
| University degree at bachelor level or above | 10 |
Neighbourhood Marital Status Stat
| Married | 35 |
| Widowed | 5 |
| Divorced | 5 |
| Separated | 10 |
| Never married | 95 |
| Living common law | 30 |
| Married or living common law | 70 |
| Not married and not living common law | 115 |
Neighbourhood Construction Date
| 1981 to 1990 | 20 |
| 1991 to 2000 | 20 |










