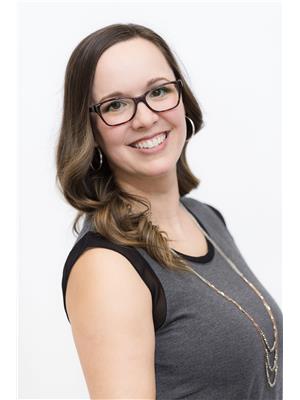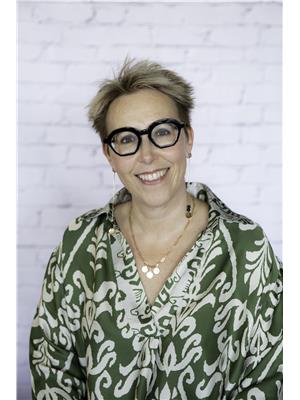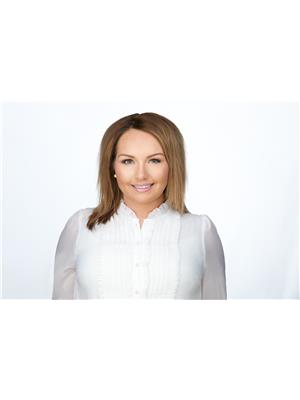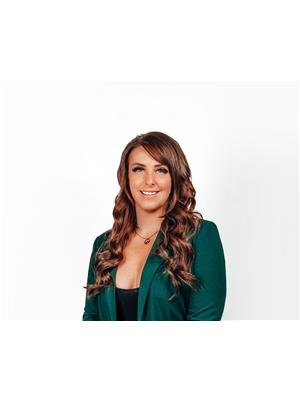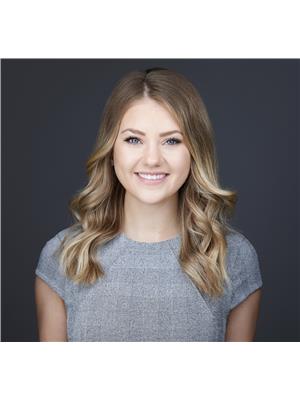114 7293 South Terwillegar Dr Nw, Edmonton
- Bedrooms: 2
- Bathrooms: 3
- Living area: 147.43 square meters
- Type: Townhouse
Source: Public Records
Note: This property is not currently for sale or for rent on Ovlix.
We have found 6 Townhomes that closely match the specifications of the property located at 114 7293 South Terwillegar Dr Nw with distances ranging from 2 to 10 kilometers away. The prices for these similar properties vary between 199,900 and 269,000.
Nearby Places
Name
Type
Address
Distance
Ellerslie Rugby Park
Park
11004 9 Ave SW
4.5 km
MIC - Century Park
Doctor
2377 111 St NW,#201
4.9 km
Vernon Barford Junior High School
School
32 Fairway Dr NW
4.9 km
Westbrook School
School
11915 40 Ave
5.2 km
Snow Valley Ski Club
Establishment
13204 45 Ave NW
5.7 km
The Keg Steakhouse & Bar - South Edmonton Common
Restaurant
1631 102 St NW
5.9 km
Fatburger
Restaurant
1755 102 St NW
6.1 km
Sandman Signature Edmonton South Hotel
Lodging
10111 Ellerslie Rd SW
6.1 km
BEST WESTERN PLUS South Edmonton Inn & Suites
Lodging
1204 101 St SW
6.1 km
Hampton Inn by Hilton Edmonton/South, Alberta, Canada
Lodging
10020 12 Ave SW
6.2 km
Best Buy
Establishment
9931 19 Ave NW
6.2 km
Milestones
Bar
1708 99 St NW
6.4 km
Property Details
- Cooling: Central air conditioning
- Heating: Forced air
- Stories: 2
- Year Built: 2010
- Structure Type: Row / Townhouse
Interior Features
- Basement: Unfinished, Full
- Appliances: Washer, Refrigerator, Dishwasher, Stove, Dryer, Window Coverings, Garage door opener
- Living Area: 147.43
- Bedrooms Total: 2
- Fireplaces Total: 1
- Bathrooms Partial: 1
- Fireplace Features: Gas, Heatillator
Exterior & Lot Features
- Lot Features: No Smoking Home
- Parking Total: 2
- Parking Features: Attached Garage
- Building Features: Ceiling - 9ft
Location & Community
- Common Interest: Condo/Strata
- Community Features: Public Swimming Pool
Property Management & Association
- Association Fee: 659.98
- Association Fee Includes: Landscaping, Property Management, Heat, Water, Insurance, Other, See Remarks
Tax & Legal Information
- Parcel Number: 10232957
Discover your dream home in the heart of Terwillegar! This stunning townhouse offers the perfect blend of comfort, style, and convenience. Featuring two generously sized bedrooms, the main bedroom comes complete with a luxurious ensuite, providing a private retreat for relaxation. The upper level boasts two full bathrooms, ensuring ample space and privacy for family and guests. On the main floor, youll find an expansive living area thats perfect for entertaining, a large dining area for memorable meals, and a well-equipped kitchen that will inspire your inner chef. Step out onto the balcony and enjoy the view of the greenspace, perfect for morning coffee or evening relaxation. The unfinished basement offers endless possibilities for customization, allowing you to create the perfect space to suit your needs. (id:1945)
Demographic Information
Neighbourhood Education
| Bachelor's degree | 10 |
| University / Below bachelor level | 10 |
| Certificate of Qualification | 10 |
| College | 35 |
| University degree at bachelor level or above | 10 |
Neighbourhood Marital Status Stat
| Married | 35 |
| Widowed | 5 |
| Divorced | 5 |
| Separated | 10 |
| Never married | 95 |
| Living common law | 30 |
| Married or living common law | 70 |
| Not married and not living common law | 115 |
Neighbourhood Construction Date
| 1981 to 1990 | 20 |
| 1991 to 2000 | 20 |

