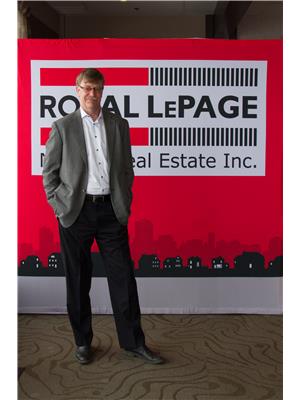7305 7327 South Terwillegar Dr Nw, Edmonton
- Bedrooms: 2
- Bathrooms: 2
- Living area: 81 square meters
- Type: Apartment
Source: Public Records
Note: This property is not currently for sale or for rent on Ovlix.
We have found 6 Condos that closely match the specifications of the property located at 7305 7327 South Terwillegar Dr Nw with distances ranging from 2 to 10 kilometers away. The prices for these similar properties vary between 159,999 and 279,000.
Nearby Places
Name
Type
Address
Distance
Ellerslie Rugby Park
Park
11004 9 Ave SW
4.4 km
MIC - Century Park
Doctor
2377 111 St NW,#201
4.8 km
Vernon Barford Junior High School
School
32 Fairway Dr NW
4.9 km
Westbrook School
School
11915 40 Ave
5.2 km
Snow Valley Ski Club
Establishment
13204 45 Ave NW
5.6 km
The Keg Steakhouse & Bar - South Edmonton Common
Restaurant
1631 102 St NW
5.9 km
Fatburger
Restaurant
1755 102 St NW
6.0 km
Sandman Signature Edmonton South Hotel
Lodging
10111 Ellerslie Rd SW
6.0 km
BEST WESTERN PLUS South Edmonton Inn & Suites
Lodging
1204 101 St SW
6.1 km
Hampton Inn by Hilton Edmonton/South, Alberta, Canada
Lodging
10020 12 Ave SW
6.2 km
Best Buy
Establishment
9931 19 Ave NW
6.2 km
Milestones
Bar
1708 99 St NW
6.3 km
Property Details
- Heating: Baseboard heaters
- Year Built: 2007
- Structure Type: Apartment
Interior Features
- Basement: None
- Appliances: Washer, Refrigerator, Dishwasher, Stove, Dryer, Hood Fan
- Living Area: 81
- Bedrooms Total: 2
Exterior & Lot Features
- Lot Features: No Animal Home, No Smoking Home
- Parking Features: Underground
Location & Community
- Common Interest: Condo/Strata
Property Management & Association
- Association Fee: 436
- Association Fee Includes: Common Area Maintenance, Exterior Maintenance, Landscaping, Property Management, Heat, Water, Insurance, Other, See Remarks
Tax & Legal Information
- Parcel Number: 10130186
TWO BEDROOMS THIRD FLOOR CONDO IN THE DESIRABLE SOUTH TERWILLEGAR LOCATION. MINUTES TO ANTHONY HENDAY, SHOPPING AND TRANSPORTATION, TITLED UNDERGROUND PARKING. LARGE MASTER BEDROOM WITH WALKTHROUGH CLOSET AND 4 PCS ENSUITE BATHROOM. SPACIOUS SECOND BEDROOM , 4 PCS SECOND BATHROOM. OPEN CONCEPT LARGE LIVING ROOM AND KITCHEN WITH STAINLESS STEEL NEWER APPLIANCES, . IN SUITE LAUNDRY AND LARGE STORAGE ROOM. (id:1945)
Demographic Information
Neighbourhood Education
| Bachelor's degree | 10 |
| University / Below bachelor level | 10 |
| Certificate of Qualification | 10 |
| College | 35 |
| University degree at bachelor level or above | 10 |
Neighbourhood Marital Status Stat
| Married | 35 |
| Widowed | 5 |
| Divorced | 5 |
| Separated | 10 |
| Never married | 95 |
| Living common law | 30 |
| Married or living common law | 70 |
| Not married and not living common law | 115 |
Neighbourhood Construction Date
| 1981 to 1990 | 20 |
| 1991 to 2000 | 20 |










