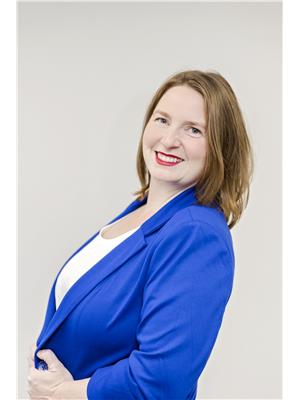97 Adanac Street, Charters Settlement
- Bedrooms: 4
- Bathrooms: 4
- Living area: 2697 square feet
- Type: Residential
- Added: 10 days ago
- Updated: 1 days ago
- Last Checked: 23 hours ago
Nestled on 2.81 acres of peaceful, natural surroundings, this architect-designed Carl Smyth family home, perfectly blends craftsmanship with modern convenience. Located just 11 minutes from uptown Fredericton, it offers the tranquility of a private retreat with easy city access. This 4-bedroom, 4-bath home is flooded with natural light through extra-large windows, creating a bright and inviting atmosphere. High-quality materials are evident throughout, including elegant quartz and granite countertops. The remodeled and elevated ensuite bathroom features a luxurious soaker tub, adding to the home's upscale appeal. With potential for a 5th bedroom on the lower level, its ideal for growing or multi-generational families. Durable Hardie Plank concrete mesh siding, modified Bitumen siding, and a Blueskin foundation wrap ensure lasting protection. The upgraded 400-amp electrical system, hard-wired 7500-watt heater, and generator panel provide year-round comfort and reliability. Three garages and a woodshed offer ample space for vehicles and storage. Numerous updates and upgrades make this home both beautiful and highly functional. Too many features to listbe sure to ask your favorite REALTOR for all the extra details and value of this spectacular property! (id:1945)
powered by

Property Details
- Roof: Asphalt shingle, Membrane, Unknown, Unknown
- Cooling: Central air conditioning
- Heating: Baseboard heaters, Electric, Wood
- Year Built: 2004
- Structure Type: House
- Exterior Features: Other
- Foundation Details: Concrete
- Architectural Style: Contemporary, 3 Level
Interior Features
- Basement: Finished, Full
- Flooring: Laminate, Stone, Ceramic, Wood
- Living Area: 2697
- Bedrooms Total: 4
- Bathrooms Partial: 2
- Above Grade Finished Area: 3609
- Above Grade Finished Area Units: square feet
Exterior & Lot Features
- Lot Features: Level lot, Treed, Balcony/Deck/Patio
- Water Source: Drilled Well, Well
- Lot Size Units: acres
- Parking Features: Attached Garage, Detached Garage, Garage
- Lot Size Dimensions: 2.81
Location & Community
- Directions: New Maryland Hwy 6.9 km, keep right to Charter's Settlement 3.0km, turn right on Rainbow Drive, Left on Gerome Street, Straight on Adanac #97
- Common Interest: Freehold
Utilities & Systems
- Sewer: Septic System
Tax & Legal Information
- Parcel Number: 75078865
- Tax Annual Amount: 5235.8
Room Dimensions
This listing content provided by REALTOR.ca has
been licensed by REALTOR®
members of The Canadian Real Estate Association
members of The Canadian Real Estate Association

















