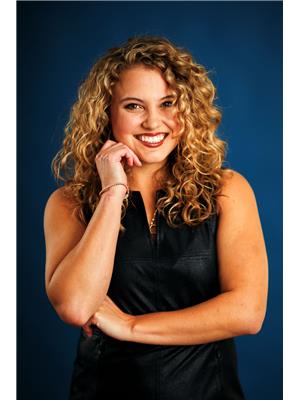63 Lorilynn Crescent, Fredericton
- Bedrooms: 3
- Bathrooms: 4
- Living area: 2093 square feet
- Type: Residential
- Added: 24 days ago
- Updated: 12 days ago
- Last Checked: 3 hours ago
ALMOST BRAND NEW!!! Welcome to 63 Lorilynn Crescent, this exquisite luxury home incorporating Feng Shui principles, where every detail has been thoughtfully designed to offer utmost comfort & style. The home boasts a beautiful stone exterior that exudes timeless elegance. Step into a spacious foyer with a large mudroom and a convenient half bathroom. Enjoy the large living area with a grandeur of high ceilings and an abundance of natural light that illuminates the birch wood flooring throughout leading to a private patio & backyard. The open concept kitchen is beautifully complemented by a striking Spanish-tiled backsplash, quartz countertop, a R.O. water system ensuring purity for your culinary needs. Elegant lighting fixtures enhance the home's sophisticated ambiance. Propane gas access in the kitchen is ideal for versatile cooking. The upper level is home to a serene master bedroom with an opulent ensuite bathroom and a spacious walk-in closet. Three bedrooms provide ample space for family and guests, with a full bathroom conveniently located nearby with another outlet for laundry access at the same level. The fully finished basement includes a large rec area, separate laundry facility, and an additional bathroom with extra storage space. Double-paved driveway and a huge 1.5-car garage complete this masterpiece. The home has been professionally cleaned and freshly painted & is move-in-ready. Do not miss the opportunity to own this home in a prime location. (id:1945)
powered by

Property DetailsKey information about 63 Lorilynn Crescent
Interior FeaturesDiscover the interior design and amenities
Exterior & Lot FeaturesLearn about the exterior and lot specifics of 63 Lorilynn Crescent
Utilities & SystemsReview utilities and system installations
Tax & Legal InformationGet tax and legal details applicable to 63 Lorilynn Crescent

This listing content provided by REALTOR.ca
has
been licensed by REALTOR®
members of The Canadian Real Estate Association
members of The Canadian Real Estate Association
Nearby Listings Stat
Active listings
3
Min Price
$499,900
Max Price
$699,000
Avg Price
$609,600
Days on Market
35 days
Sold listings
4
Min Sold Price
$599,900
Max Sold Price
$750,000
Avg Sold Price
$659,925
Days until Sold
31 days
Nearby Places
Additional Information about 63 Lorilynn Crescent















