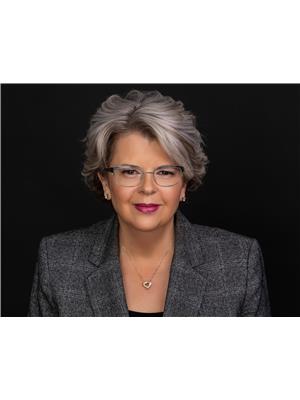181 Woodlawn Lane, New Maryland
- Bedrooms: 5
- Bathrooms: 4
- Living area: 3428 square feet
- Type: Residential
- Added: 8 hours ago
- Updated: 7 hours ago
- Last Checked: 5 minutes ago
This large custom-built family home has been lovingly-maintained & updated. With a yard straight out of the movies & in sought-after New Maryland, minutes from schools, universities, & the hospital, as well as trails & the neighbourhood playground, just imagine the fun youll have! Its been home to one familys music & stories for nearly 30 years & now it could be your turn. With a LR, FR, Rec Room, 5 BRs & 4 bathrooms, this home can fit your entire crew in comfort. Daylight streams in everywhere, including the lower level with its downstairs walkout. Exquisite Queenstown custom kitchen forms the heart of the home & includes granite countertops, mosaic backsplash & bay window breakfast nook. Bathroom(s) on each of the 3 floors make raising children & hosting guests a breeze. Beautiful & natural hardwood & cork floors flow throughout the main & 2nd floors. One of the spacious 2nd-flr bedrooms is part of the origin story for Canadas own Indiana Jones - Emmy award winner & YouTuber of ""Fearless & Far"" fame. Propane fireplace & Fujitsu mini-split heat pump. Windows & exterior doors replaced in 2021. Generous closet space throughout, incling double closets in Primary. Attached & drywalled 2-car garage; 2 large sheds; basement cold room & workshop. Extra long & wide paved drive. Window coverings, central vac, full suite of stainless-steel kitchen appliances included. All measurements to be verified by purchaser. Maybe its time to write your familys story. (id:1945)
powered by

Property Details
- Roof: Asphalt shingle, Unknown
- Cooling: Heat Pump
- Heating: Heat Pump, Baseboard heaters, Electric, Propane
- Year Built: 1989
- Structure Type: House
- Exterior Features: Vinyl
- Foundation Details: Concrete
- Architectural Style: 2 Level
Interior Features
- Basement: Finished, Full
- Flooring: Laminate, Carpeted, Wood, Cork
- Living Area: 3428
- Bedrooms Total: 5
- Bathrooms Partial: 1
- Above Grade Finished Area: 3428
- Above Grade Finished Area Units: square feet
Exterior & Lot Features
- Lot Features: Balcony/Deck/Patio
- Water Source: Municipal water
- Lot Size Units: square meters
- Parking Features: Attached Garage, Garage, Inside Entry
- Lot Size Dimensions: 1233
Location & Community
- Directions: New Maryland Hwy to Atkinson Ln; Left onto Kerry or Autumn Ln; Right onto Woodlawn. Property is signed.
Utilities & Systems
- Sewer: Municipal sewage system
Tax & Legal Information
- Parcel Number: 03973189
- Tax Annual Amount: 4970
Room Dimensions
This listing content provided by REALTOR.ca has
been licensed by REALTOR®
members of The Canadian Real Estate Association
members of The Canadian Real Estate Association

















