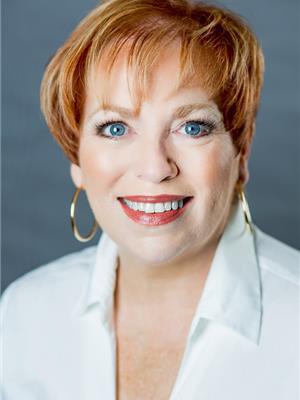80 Bellflower Street, New Maryland
- Bedrooms: 4
- Bathrooms: 2
- Living area: 1956 square feet
- Type: Residential
- Added: 71 days ago
- Updated: 30 days ago
- Last Checked: 8 hours ago
Welcome to New Maryland! This immaculate home, beautifully landscaped and well-maintained property is one of a kind. It offers a perfect blend of comfort, style, and convenience in a friendly and family oriented neighbourhood. It features three spacious bedrooms on the upper level, providing privacy, comfort, and space, and an additional bedroom in the basement, perfect for guests. The upper level has a full bathroom accessed from the primary bedroom as well as the roomy hallway, and another full bathroom conveniently located on the main level. This home has been thoughtfully designed, featuring large windows with a harmonious flow between rooms. Walk into your large front entrance, opening up to one side heading into the kitchen, on the other, a formal, yet cozy living room. Connecting the two, is a nice-size dining room area at the back of the home. The kitchen offers a blend of modern functionality and classic design, featuring crisp white cabinetry with stainless steel appliances, and ample counter space, ideal for cooking and entertaining with a cozy corner nook providing a perfect spot for relaxation. With plenty of natural light and sleek finishes, this kitchen is both inviting and practical. Completing the main level is a very functional laundry room located at the back of the home, accessible from a completely finished and attached garage and from the beautiful backyard. Don't miss your chance to live in a quiet community just a few minutes away from Fredericton. (id:1945)
powered by

Property DetailsKey information about 80 Bellflower Street
Interior FeaturesDiscover the interior design and amenities
Exterior & Lot FeaturesLearn about the exterior and lot specifics of 80 Bellflower Street
Location & CommunityUnderstand the neighborhood and community
Utilities & SystemsReview utilities and system installations
Tax & Legal InformationGet tax and legal details applicable to 80 Bellflower Street
Room Dimensions

This listing content provided by REALTOR.ca
has
been licensed by REALTOR®
members of The Canadian Real Estate Association
members of The Canadian Real Estate Association
Nearby Listings Stat
Active listings
3
Min Price
$439,900
Max Price
$799,900
Avg Price
$623,267
Days on Market
35 days
Sold listings
2
Min Sold Price
$324,900
Max Sold Price
$439,900
Avg Sold Price
$382,400
Days until Sold
21 days
Nearby Places
Additional Information about 80 Bellflower Street















