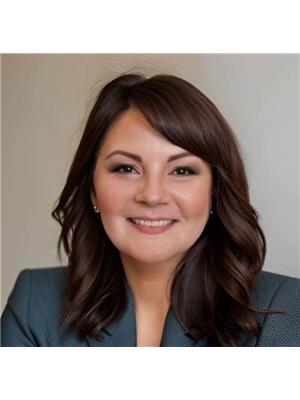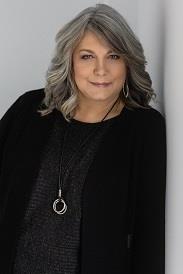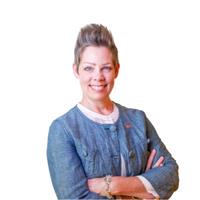2781 101 Route, Beaver Dam
- Bedrooms: 5
- Bathrooms: 3
- Living area: 3328 square feet
- Type: Residential
- Added: 69 days ago
- Updated: 15 days ago
- Last Checked: 3 hours ago
Welcome to this massive, over 3300 sq ft, 2 story, 5 beds (upstairs) + 3 full baths gorgeous home nestled on a sprawling 3.8 acre private lot in Beaver Dam. This magnificent two-story home exemplifies grandeur and sophistication, designed for those who appreciate the finer things in life. . The exterior showcases timeless architecture capturing the classic 2 story family home. Step inside to discover expansive living spaces that are both inviting and functional, loads of windows, and designer finishes create an atmosphere of luxury throughout. The heart of the home, the stunning kitchen, is equipped with top-of-the-line appliances, custom bright cabinetry, and a peninsula with breakfast bar. It's perfect for culinary enthusiasts and hosting memorable gatherings. The master suite is huge, offering a private sanctuary complete with a spa-like ensuite bathroom with an extra large walk-in closet. Separate laundry room on top floor for extra convenience. Entertain in style with multiple entertainment areas, including a formal dining room, a large living room and a spacious family room(which could also be a 6th bedroom). Engineered hardwood floors throughout along with tasteful tile. All appliances included! The outdoor concrete patio space is perfect for family bbq's with close proximity to kitchen. Great sized storage shed for all outdoor needs. Ideally located in a great neighbourhood, close to amenities, yet offering a secluded retreat from city life. Floor plan available (id:1945)
powered by

Property Details
- Roof: Asphalt shingle, Unknown
- Heating: Baseboard heaters, Electric
- Year Built: 2022
- Structure Type: House
- Exterior Features: Vinyl
- Foundation Details: Concrete Slab, Concrete
- Architectural Style: 2 Level
Interior Features
- Flooring: Ceramic, Wood
- Living Area: 3328
- Bedrooms Total: 5
- Above Grade Finished Area: 3328
- Above Grade Finished Area Units: square feet
Exterior & Lot Features
- Water Source: Drilled Well, Well
- Lot Size Units: acres
- Lot Size Dimensions: 3.88
Location & Community
- Common Interest: Freehold
Tax & Legal Information
- Parcel Number: 75066415
- Tax Annual Amount: 5420.61
Room Dimensions
This listing content provided by REALTOR.ca has
been licensed by REALTOR®
members of The Canadian Real Estate Association
members of The Canadian Real Estate Association

















