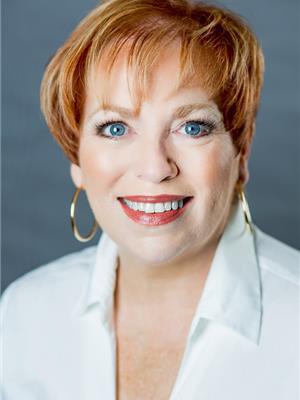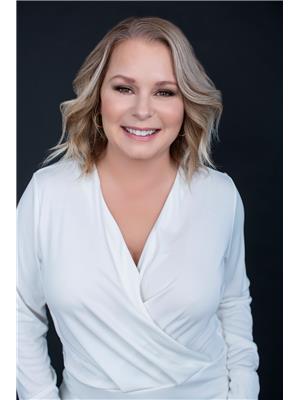107 Camber Drive, Hanwell
- Bedrooms: 4
- Bathrooms: 2
- Living area: 1185 square feet
- Type: Residential
- Added: 108 days ago
- Updated: 24 days ago
- Last Checked: 8 hours ago
This completely renovated 4-bedroom, 2-bathroom home in the highly desirable community of Hanwell is a must-see! With extensive renovations and upgrades, this home offers modern living at its finest. The full interior redesign showcases contemporary elegance and functionality, making it perfect for today's lifestyle. The newly installed roof ensures peace of mind for years to come. Step inside to discover a bright and welcoming living space, with an open-concept layout that flows seamlessly from room to room. The state-of-the-art kitchen features top-of-the-line appliances, sleek cabinetry, and a spacious island, ideal for entertaining. The bedrooms are generously sized, providing ample space for relaxation and rest. The bathrooms have been beautifully updated with stylish fixtures and finishes, offering a spa-like experience. Outside, you'll find a welcoming pool and a functional deck, perfect for summer gatherings and outdoor enjoyment. The private yard offers a serene retreat, ideal for family activities or simply unwinding after a long day. Modern upgrades throughout the home, including new flooring, lighting, and Woodstove, ensure comfort and efficiency. Located in the vibrant Hanwell community, you'll have access to the BRAND NEW K-8 Hanwell Park Academy school, parks, and amenities, making this home the perfect choice for families. Don't miss out on this incredible opportunity to own a stunning, move-in ready home in Hanwell. (id:1945)
powered by

Property DetailsKey information about 107 Camber Drive
Interior FeaturesDiscover the interior design and amenities
Exterior & Lot FeaturesLearn about the exterior and lot specifics of 107 Camber Drive
Utilities & SystemsReview utilities and system installations
Tax & Legal InformationGet tax and legal details applicable to 107 Camber Drive
Room Dimensions

This listing content provided by REALTOR.ca
has
been licensed by REALTOR®
members of The Canadian Real Estate Association
members of The Canadian Real Estate Association
Nearby Listings Stat
Active listings
1
Min Price
$655,000
Max Price
$655,000
Avg Price
$655,000
Days on Market
107 days
Sold listings
1
Min Sold Price
$399,900
Max Sold Price
$399,900
Avg Sold Price
$399,900
Days until Sold
24 days
Nearby Places
Additional Information about 107 Camber Drive

















