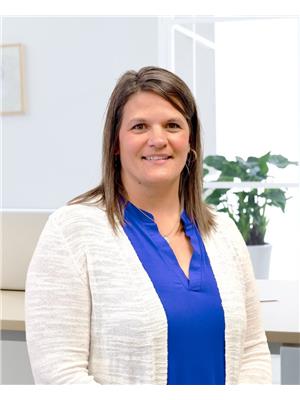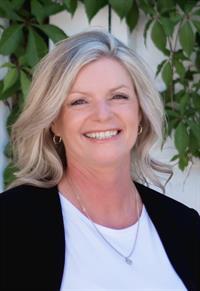96 Shannon Drive Se, Medicine Hat
- Bedrooms: 3
- Bathrooms: 2
- Living area: 1035 square feet
- Type: Residential
- Added: 2 days ago
- Updated: 5 hours ago
- Last Checked: 11 minutes ago
Welcome to 96 Shannon Drive SE, a well-located bi-level home in the desirable SE Southridge neighbourhood. Home has BRAND NEW SHINGLES. Offering 3-bedrooms and 2 bathrooms, this property features a functional layout with a spacious oak cabinet kitchen with newer Fridge and Dishwasher. The dining area leads out to a large, covered deck with skylights, ideal for outdoor gatherings. The low maintenance Deck has HUGE VALUE with dura deck flooring, white metal railing and aluminum stairs with grip treads. The backyard features underground sprinklers with new controls, making maintenance a breeze. Downstairs has a huge family room. The DOUBLE GARAGE (24’ x 20’) is equipped with a workbench and added shelving for storage and workspace, along with convenient RV PARKING. The GRAND LOT SIZE is over 6200 sq ft and with the property boarding the ally, there is lots of room and access. With its proximity to schools, parks and commerce, this home offers both comfort and convenience. Available for flexible possession; it's ready for you to move in and make this your new home! (id:1945)
powered by

Property Details
- Cooling: Central air conditioning
- Heating: Forced air
- Year Built: 1992
- Structure Type: House
- Exterior Features: Brick, Vinyl siding
- Foundation Details: Poured Concrete
- Architectural Style: Bi-level
Interior Features
- Basement: Finished, Full
- Flooring: Tile, Carpeted, Linoleum
- Appliances: Washer, Refrigerator, Dishwasher, Stove, Dryer, Garburator
- Living Area: 1035
- Bedrooms Total: 3
- Above Grade Finished Area: 1035
- Above Grade Finished Area Units: square feet
Exterior & Lot Features
- Lot Features: Other
- Lot Size Units: square feet
- Parking Total: 6
- Parking Features: Attached Garage, Parking Pad, Other, RV, Street, See Remarks, Boat House
- Lot Size Dimensions: 6207.00
Location & Community
- Common Interest: Freehold
- Street Dir Suffix: Southeast
- Subdivision Name: SE Southridge
- Community Features: Golf Course Development
Tax & Legal Information
- Tax Lot: 32
- Tax Year: 2024
- Tax Block: 23
- Parcel Number: 0022920482
- Tax Annual Amount: 3085.24
- Zoning Description: R-LD
Room Dimensions
This listing content provided by REALTOR.ca has
been licensed by REALTOR®
members of The Canadian Real Estate Association
members of The Canadian Real Estate Association

















