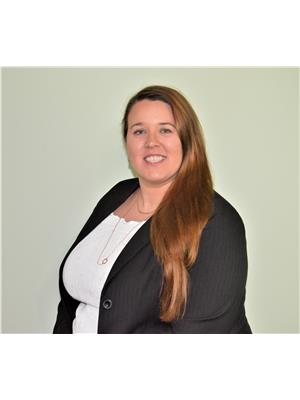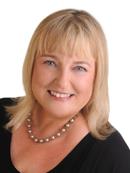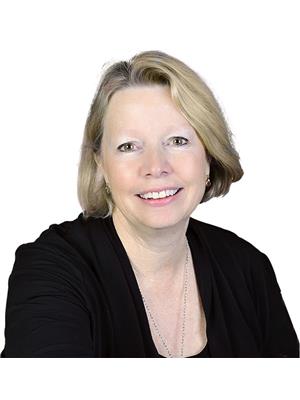485 Pioneer Road, Merrickville
- Bedrooms: 3
- Bathrooms: 2
- Type: Residential
- Added: 13 days ago
- Updated: 13 days ago
- Last Checked: 7 hours ago
Escape to this charming 3-bedroom, 2-bathroom retreat nestled on over three acres of secluded paradise. Marvel at breathtaking sunsets from the full-length back deck overlooking picturesque landscapes. The open-concept living area boasts a stunning kitchen with top-of-the-line appliances and ample storage. Customize the walk-out basement, featuring two patio doors, to suit your needs—whether it's a home office, gym, or additional living area. This serene haven offers modern elegance and rustic charm, creating the perfect setting for relaxation and entertainment. With its seamless flow between indoor and outdoor spaces, this home provides an ideal venue for hosting gatherings or enjoying quiet moments in nature. Escape the hustle and bustle and immerse yourself in the tranquility of this idyllic retreat. Don't miss the chance to call this captivating property yours! (id:1945)
powered by

Property Details
- Cooling: Central air conditioning
- Heating: Forced air, Propane
- Stories: 1
- Year Built: 2023
- Structure Type: House
- Exterior Features: Siding
- Foundation Details: Poured Concrete
- Architectural Style: Bungalow
Interior Features
- Basement: Partially finished, Full
- Flooring: Vinyl
- Appliances: Washer, Refrigerator, Dishwasher, Stove, Dryer, Hood Fan
- Bedrooms Total: 3
Exterior & Lot Features
- Lot Features: Acreage
- Water Source: Drilled Well, Well
- Lot Size Units: acres
- Parking Total: 8
- Parking Features: Attached Garage
- Lot Size Dimensions: 3.37
Location & Community
- Common Interest: Freehold
Utilities & Systems
- Sewer: Septic System
Tax & Legal Information
- Tax Year: 2023
- Parcel Number: 681040124
- Tax Annual Amount: 1985
- Zoning Description: Res
Room Dimensions

This listing content provided by REALTOR.ca has
been licensed by REALTOR®
members of The Canadian Real Estate Association
members of The Canadian Real Estate Association
















