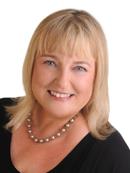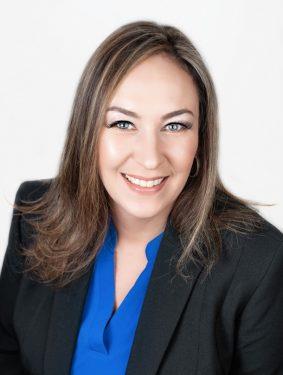111 Main St East Street, Merrickville
- Bedrooms: 1
- Bathrooms: 2
- Living area: 1750 square feet
- Type: Residential
- Added: 177 days ago
- Updated: 9 days ago
- Last Checked: 6 hours ago
Welcome to 111 Main St E, a stunning commercial property w/ a view of the Rideau Canal, situated in the village of Merrickville, a year-round tourist destination! On a busy foot traffic street in the commercial core, this property is currently being utilized as a successful European Style Gelato Café w/plenty of indoor/outdoor seating! Live upstairs in the beautifully renovated 1 bed/1 bath residence & run your chosen business on the main level; so many business possibilities w/ zoning: office/retail space, potential Airbnb/rental... Should a buyer wish to run a gelato café the seller is willing to negotiate for the purchase of commercial equipment & a buyer could become a wholesale client w/ a new business & seamless opening! Upgrades include: Metal roof, eavestrough, electrical 3Phase, plumbing, two bathrms, residence, prep kitchen, AC, HWT, lighting, water treatment, landscaping, garden irrigation system, back deck, pergola, stone patio & more! 96 hour irr as per signed form 244 (id:1945)
powered by

Property DetailsKey information about 111 Main St East Street
Interior FeaturesDiscover the interior design and amenities
Exterior & Lot FeaturesLearn about the exterior and lot specifics of 111 Main St East Street
Location & CommunityUnderstand the neighborhood and community
Utilities & SystemsReview utilities and system installations
Tax & Legal InformationGet tax and legal details applicable to 111 Main St East Street
Room Dimensions

This listing content provided by REALTOR.ca
has
been licensed by REALTOR®
members of The Canadian Real Estate Association
members of The Canadian Real Estate Association
Nearby Listings Stat
Active listings
12
Min Price
$529,000
Max Price
$879,000
Avg Price
$631,925
Days on Market
48 days
Sold listings
2
Min Sold Price
$514,900
Max Sold Price
$539,000
Avg Sold Price
$526,950
Days until Sold
64 days
Nearby Places
Additional Information about 111 Main St East Street
















