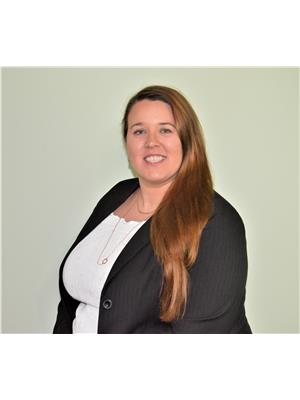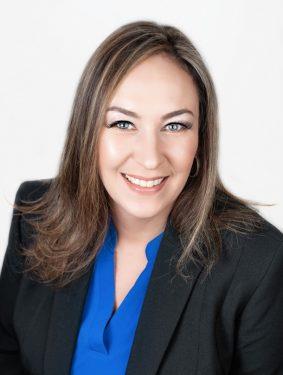102 Charles Holden Avenue, Merrickville
- Bedrooms: 5
- Bathrooms: 3
- Type: Residential
- Added: 124 days ago
- Updated: 103 days ago
- Last Checked: 3 hours ago
Located in Merrickville Estates this exceptional bungalow has a finished walkout basement and sits on a 2.2 acre treed lot. The property has low maintenance landscaping including an interlock entrance walkway and perennial gardens. On the main floor you will find a bright layout with 3 bedrooms, a large dining area and living room along with a large entrance foyer. The kitchen and eating area lead to a rear deck overlooking the private backyard. The primary bedroom includes a walk-in closet and ensuite bath. A large mudroom area includes access to a partial bath, laundry facilities and two car garage. The lower level includes two more large bedrooms along with room for an office area and a large storage area. The basement has roughed in plumbing for an additional bathroom. Merrickville Estates offers fully paved and well-maintained roads, excellent cellular reception, along with natural gas, underground electrical and Bell Fibe services. Check out the photos and video tour. (id:1945)
powered by

Property Details
- Cooling: Central air conditioning
- Heating: Forced air, Natural gas
- Stories: 1
- Year Built: 2009
- Structure Type: House
- Exterior Features: Stone, Siding
- Foundation Details: Poured Concrete
- Architectural Style: Bungalow
Interior Features
- Basement: Partially finished, Full
- Flooring: Hardwood, Carpeted, Ceramic
- Appliances: Washer, Refrigerator, Dishwasher, Stove, Dryer, Microwave, Hood Fan, Blinds
- Bedrooms Total: 5
- Bathrooms Partial: 1
Exterior & Lot Features
- Lot Features: Automatic Garage Door Opener
- Water Source: Drilled Well
- Parking Total: 6
- Parking Features: Attached Garage
- Lot Size Dimensions: 300 ft X 415 ft (Irregular Lot)
Location & Community
- Common Interest: Freehold
Utilities & Systems
- Sewer: Septic System
Tax & Legal Information
- Tax Year: 2024
- Parcel Number: 681060021
- Tax Annual Amount: 5405
- Zoning Description: Residential
Room Dimensions

This listing content provided by REALTOR.ca has
been licensed by REALTOR®
members of The Canadian Real Estate Association
members of The Canadian Real Estate Association
















