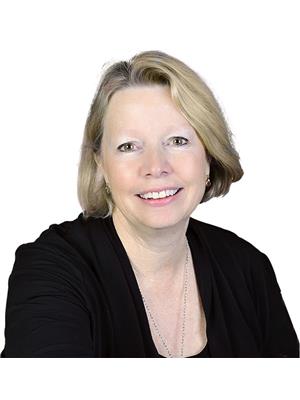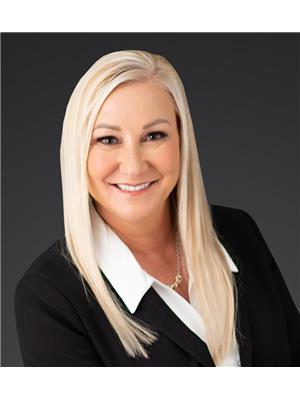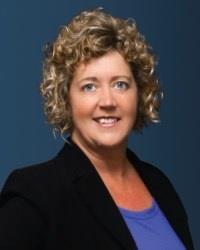1157 County 18 Road, Oxford Mills
- Bedrooms: 3
- Bathrooms: 2
- Type: Residential
- Added: 31 days ago
- Updated: 4 days ago
- Last Checked: 1 hours ago
Come home to the country and unwind from a busy life. The kitchen has modern neutral cabinets, quartz countertops, subway tile backsplash and stainless appliances. Wainscotting accents the dining area. The living room is bright with a south facing window. The house is carpet free with hardwood in the living room; newer laminate and vinyl in bedrooms and family room. Primary bedroom has 2 pc ensuite with sliding barn door. Bathrooms vanities have been updated with granite counters. Family room is huge, with a home office and gym as well as the TV area. Lower great size walk in closet for sports equipment, and overflow of boots and coats. Inside entry from the garage into the lower level. Private backyard is set up with a firepit. New upper deck from the patio door and lots of seating on the ground level deck. Septic pumped May 2024. Annual hydro $1794. Wood stove is Wett certified. 10 min to Kemptville. (id:1945)
powered by

Property DetailsKey information about 1157 County 18 Road
Interior FeaturesDiscover the interior design and amenities
Exterior & Lot FeaturesLearn about the exterior and lot specifics of 1157 County 18 Road
Location & CommunityUnderstand the neighborhood and community
Utilities & SystemsReview utilities and system installations
Tax & Legal InformationGet tax and legal details applicable to 1157 County 18 Road
Room Dimensions

This listing content provided by REALTOR.ca
has
been licensed by REALTOR®
members of The Canadian Real Estate Association
members of The Canadian Real Estate Association
Nearby Listings Stat
Active listings
1
Min Price
$624,900
Max Price
$624,900
Avg Price
$624,900
Days on Market
30 days
Sold listings
0
Min Sold Price
$0
Max Sold Price
$0
Avg Sold Price
$0
Days until Sold
days
Nearby Places
Additional Information about 1157 County 18 Road

















