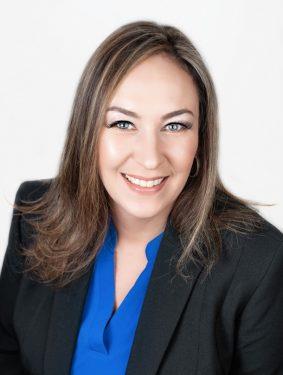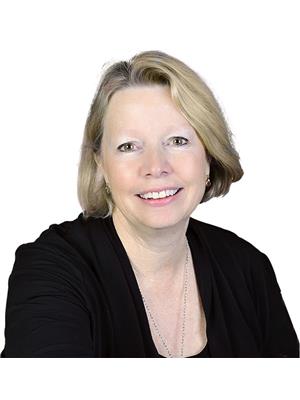119 Sophie Lane, Merrickville
- Bedrooms: 3
- Bathrooms: 2
- Type: Residential
- Added: 42 days ago
- Updated: 42 days ago
- Last Checked: 6 hours ago
This stunning home combines modern elegance with thoughtful design, making it a perfect choice for comfortable living and entertaining. Stepping inside, you'll be greeted by soaring 9-foot ceilings & windows that fill the space with natural light. The open-concept kitchen is a chef's dream, featuring a sleek stone backsplash, under-cabinet lighting, & a seamless flow into the dining area, which opens to a private rear deck through patio doors—ideal for both indoor and outdoor dining experiences. The living room is anchored by a stylish corner gas fireplace, creating a warm & inviting atmosphere. Upstairs, you'll find 3 bedrooms, along with a convenient second-floor laundry room. The basement provides additional living space, with a cozy family room with a bar sink, perfect for entertaining or relaxing. Situated in a prime location close to shops and restaurants this home offers both convenience & tranquility, making it the perfect blend of style and practicality for today's buyer. (id:1945)
powered by

Property DetailsKey information about 119 Sophie Lane
Interior FeaturesDiscover the interior design and amenities
Exterior & Lot FeaturesLearn about the exterior and lot specifics of 119 Sophie Lane
Location & CommunityUnderstand the neighborhood and community
Utilities & SystemsReview utilities and system installations
Tax & Legal InformationGet tax and legal details applicable to 119 Sophie Lane
Room Dimensions

This listing content provided by REALTOR.ca
has
been licensed by REALTOR®
members of The Canadian Real Estate Association
members of The Canadian Real Estate Association
Nearby Listings Stat
Active listings
11
Min Price
$529,000
Max Price
$879,000
Avg Price
$636,191
Days on Market
51 days
Sold listings
2
Min Sold Price
$514,900
Max Sold Price
$539,000
Avg Sold Price
$526,950
Days until Sold
64 days
Nearby Places
Additional Information about 119 Sophie Lane
















