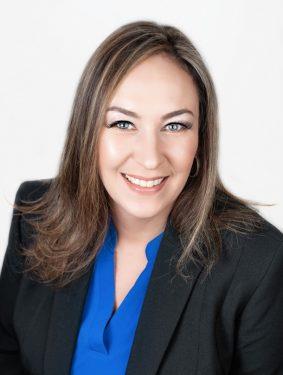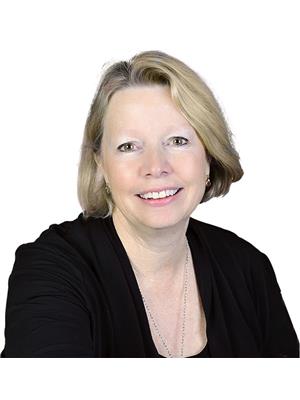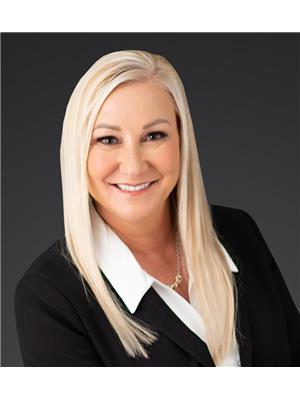108 Sophie Lane, Merrickville
- Bedrooms: 4
- Bathrooms: 2
- Type: Residential
- Added: 37 days ago
- Updated: 36 days ago
- Last Checked: 6 hours ago
Great value for a detached home! Located in the heart of historic Merrickville Village, only a short walk to charming restaurants, shops, & the beautiful Rideau River - this rarely available modern 3+1 bedroom detached home has so much to offer. The main level features hardwood flooring throughout the bright living room (with gas fireplace) that opens up into the large eat-in kitchen that boasts a breakfast bar island, stainless steel appliances, and ample cupboard space. Off of the kitchen, patio doors lead to the fenced yard which features large deck perfect for lounging and BBQing (with natural gas hookup). Main floor also features a 2pc bathroom & interior access to the garage. Second floor features three well sized bedrooms, with the primary featuring a walk in closet and access to the oversized cheater 5 pc. ensuite bathroom as well as convenient second floor laundry. Basement is finished with a recreation room and a bedroom/den/office. Large single car garage. (id:1945)
powered by

Property DetailsKey information about 108 Sophie Lane
Interior FeaturesDiscover the interior design and amenities
Exterior & Lot FeaturesLearn about the exterior and lot specifics of 108 Sophie Lane
Location & CommunityUnderstand the neighborhood and community
Utilities & SystemsReview utilities and system installations
Tax & Legal InformationGet tax and legal details applicable to 108 Sophie Lane
Room Dimensions

This listing content provided by REALTOR.ca
has
been licensed by REALTOR®
members of The Canadian Real Estate Association
members of The Canadian Real Estate Association
Nearby Listings Stat
Active listings
11
Min Price
$529,000
Max Price
$879,000
Avg Price
$636,191
Days on Market
51 days
Sold listings
2
Min Sold Price
$514,900
Max Sold Price
$539,000
Avg Sold Price
$526,950
Days until Sold
64 days
Nearby Places
Additional Information about 108 Sophie Lane















