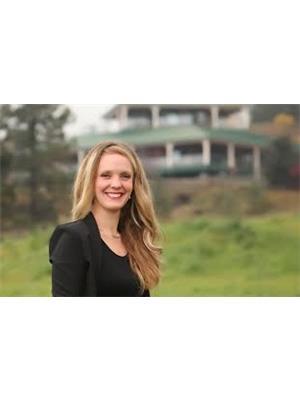315 Holbrook Road E, Kelowna
- Bedrooms: 4
- Bathrooms: 2
- Living area: 1838 square feet
- Type: Residential
- Added: 66 days ago
- Updated: 40 days ago
- Last Checked: 12 hours ago
Looking for a SUITE deal!? This is one of the best valued homes on the market. Nicely updated throughout and an attached garage with 220 power and a beautiful big back yard that is fully irrigated and fenced for pets or kids with a large 10x10 shed for storage or more room to tinker. LEGAL two-bedroom suite is the perfect mortgage helper as it currently generates $1750+utilities from a great tenant! Lots of parking, including room for and RV or toys. Large covered deck to enjoy the outdoors with shelter from the elements. Large ticket items have been tackled as there are newer windows, newer furnace, new metal roof, and new plumbing! Don't sleep on this one, it's in a great area and close to everything including shopping, schools and amenities. Call today to learn more about this incredible opportunity. (id:1945)
powered by

Property DetailsKey information about 315 Holbrook Road E
Interior FeaturesDiscover the interior design and amenities
Exterior & Lot FeaturesLearn about the exterior and lot specifics of 315 Holbrook Road E
Location & CommunityUnderstand the neighborhood and community
Utilities & SystemsReview utilities and system installations
Tax & Legal InformationGet tax and legal details applicable to 315 Holbrook Road E
Room Dimensions

This listing content provided by REALTOR.ca
has
been licensed by REALTOR®
members of The Canadian Real Estate Association
members of The Canadian Real Estate Association
Nearby Listings Stat
Active listings
55
Min Price
$284,900
Max Price
$2,600,000
Avg Price
$848,720
Days on Market
99 days
Sold listings
13
Min Sold Price
$329,900
Max Sold Price
$1,999,999
Avg Sold Price
$698,507
Days until Sold
121 days
Nearby Places
Additional Information about 315 Holbrook Road E
















