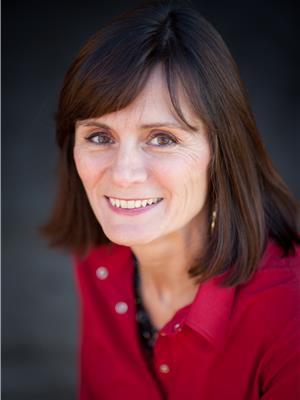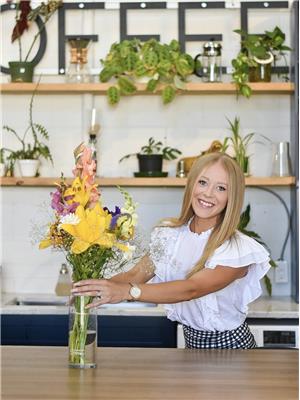718 Hazell Road, Kelowna
- Bedrooms: 4
- Bathrooms: 3
- Living area: 2299 square feet
- Type: Residential
- Added: 49 days ago
- Updated: 48 days ago
- Last Checked: 13 hours ago
Beautiful mid-century modern rancher in the heart of Lower Mission. Lovingly maintained and thoughtfully updated while preserving the classic 70's architecture. Spacious and bright eat-in island kitchen with quartz counters and new contemporary cabinetry. Two bedrooms on the main including a master suite with 4 piece ensuite. Spacious living room engraced with a large picture window, preserved rock fireplace and paneling. Huge laundry/ hobby room down as well as two additional bedrooms (one currently used as a recreation area) and a full bathroom. A large shop (could be a 5th bedroom) completes the versatile basement area. Large, corner lot steps to Dorthea Walker Elementry school. A variety of wonderful outdoor living spaces including a cozy breezeway patio area, covered deck off the kitchen, and patio with pergola perfect for a hot tub or swim spa! Huge driveway - perfect for a game of shinny or basketball! Vast green space in the side yard perfect for play or inground pool. Mature landscaping including many areas of xeriscape mixed with a bee-friendly flower garden! Fully irrigated! Convenient RV parking with power and sewer. Eye catching curb appeal with new exterior paint and fencing. Loads of updates including kitchen, paint, roof, fencing, furnace and A/C! A must-see, ultra-unique property in a wonderful neighbour-centric community. (id:1945)
powered by

Property DetailsKey information about 718 Hazell Road
- Cooling: Central air conditioning
- Heating: Forced air
- Stories: 2
- Year Built: 1971
- Structure Type: House
Interior FeaturesDiscover the interior design and amenities
- Living Area: 2299
- Bedrooms Total: 4
Exterior & Lot FeaturesLearn about the exterior and lot specifics of 718 Hazell Road
- Water Source: Municipal water
- Lot Size Units: acres
- Parking Total: 1
- Parking Features: Attached Garage, Carport, RV, See Remarks
- Lot Size Dimensions: 0.21
Location & CommunityUnderstand the neighborhood and community
- Common Interest: Freehold
Utilities & SystemsReview utilities and system installations
- Sewer: Municipal sewage system
Tax & Legal InformationGet tax and legal details applicable to 718 Hazell Road
- Zoning: Unknown
- Parcel Number: 031-320-350
- Tax Annual Amount: 4853.36
Room Dimensions

This listing content provided by REALTOR.ca
has
been licensed by REALTOR®
members of The Canadian Real Estate Association
members of The Canadian Real Estate Association
Nearby Listings Stat
Active listings
41
Min Price
$719,900
Max Price
$9,750,000
Avg Price
$1,639,178
Days on Market
90 days
Sold listings
16
Min Sold Price
$865,000
Max Sold Price
$2,299,900
Avg Sold Price
$1,292,719
Days until Sold
77 days
Nearby Places
Additional Information about 718 Hazell Road

































































































