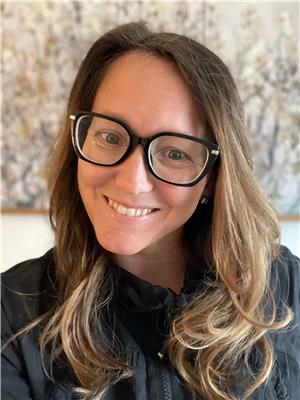4377 Gordon Drive, Kelowna
- Bedrooms: 3
- Bathrooms: 3
- Living area: 1807 square feet
- Type: Residential
- Added: 132 days ago
- Updated: 107 days ago
- Last Checked: 14 hours ago
For additional information, please click on Brochure button below. Built in 2014, this 1,807 sq ft, 3 bed, 3 bath custom-built one-level (no basement) rancher on .31 of an acre is nestled in the highly sought after location of the Lower Mission, mere steps to schools, beaches, shops, hiking and biking trails, with a brand new community park (DeHart Park) going in right down the street. This high efficiency home offers a bright and airy design and abundance of natural light, high ceilings and an open-concept kitchen/living area with ample storage, custom-built quartz countertop island, energy star appliances, hot water on demand, air conditioning and in-floor radiant heating with a bonus sun room. The unique 350 sq ft flex space with its own separate entrance is currently used as an office, but was designed as a master bedroom with walk-in closet and ensuite. Potential to modify into self-contained studio apartment (verify with local jurisdiction). Generously sized backyard featuring a custom-built pergola offers a quiet oasis surrounded by mature trees and awaits your ideas for adding a carriage house, pool or workshop. The possibilities are endless with this unique property. Note: Bare-land, non-conforming strata refers to a shared portion of driveway (entrance off Gordon). Survey plans available upon request. (id:1945)
powered by

Property DetailsKey information about 4377 Gordon Drive
- Roof: Asphalt shingle, Unknown
- Cooling: Wall unit
- Heating: Other
- Stories: 1
- Year Built: 2014
- Structure Type: House
- Architectural Style: Bungalow
Interior FeaturesDiscover the interior design and amenities
- Flooring: Tile, Laminate
- Appliances: Washer, Oven - Electric, Water purifier, Dishwasher, Dryer, Hood Fan, Hot Water Instant
- Living Area: 1807
- Bedrooms Total: 3
- Bathrooms Partial: 1
Exterior & Lot FeaturesLearn about the exterior and lot specifics of 4377 Gordon Drive
- Lot Features: Level lot, Private setting, Central island
- Water Source: Municipal water
- Lot Size Units: acres
- Parking Total: 4
- Parking Features: Other
- Lot Size Dimensions: 0.31
Location & CommunityUnderstand the neighborhood and community
- Common Interest: Condo/Strata
Utilities & SystemsReview utilities and system installations
- Sewer: Municipal sewage system
- Utilities: Water, Sewer, Natural Gas, Electricity, Cable, Telephone
Tax & Legal InformationGet tax and legal details applicable to 4377 Gordon Drive
- Zoning: Residential
- Parcel Number: 029-898-994
- Tax Annual Amount: 4562
Additional FeaturesExplore extra features and benefits
- Security Features: Smoke Detector Only
Room Dimensions

This listing content provided by REALTOR.ca
has
been licensed by REALTOR®
members of The Canadian Real Estate Association
members of The Canadian Real Estate Association
Nearby Listings Stat
Active listings
48
Min Price
$719,900
Max Price
$9,750,000
Avg Price
$1,608,854
Days on Market
81 days
Sold listings
17
Min Sold Price
$865,000
Max Sold Price
$2,299,900
Avg Sold Price
$1,282,853
Days until Sold
80 days
Nearby Places
Additional Information about 4377 Gordon Drive









































