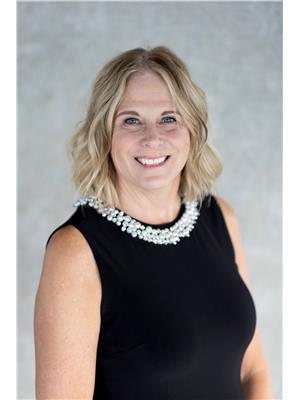3090 Quail Run Drive, Kelowna
- Bedrooms: 5
- Bathrooms: 3
- Living area: 2533 square feet
- Type: Residential
- Added: 122 days ago
- Updated: 47 days ago
- Last Checked: 12 hours ago
Welcome to this beautifully presented 5-bedroom home nestled in the Quail Ridge Golf Course Community. This ideal family home features 3 bedrooms upstairs and 2 bedrooms downstairs. The kitchen boasts a breakfast bar, pantry, and additional storage in the dining area. In 2017, new stainless steel appliances were installed including a dishwasher and washer/dryer. The living room is cozy with a gas fireplace and enhanced by 2 ceiling fans for added comfort. Outside, the property is nicely landscaped with a great flat private rear yard, perfect for outdoor activities and relaxation. Located just steps away from the Quail Ridge Championship Golf Course, and a short drive to local shops, Kelowna International Airport, and UBCO, this home offers both convenience and tranquility. (id:1945)
powered by

Property DetailsKey information about 3090 Quail Run Drive
- Roof: Cedar shake, Unknown
- Cooling: Central air conditioning
- Heating: Baseboard heaters, Forced air, Electric, See remarks
- Stories: 2
- Year Built: 2003
- Structure Type: House
- Exterior Features: Stucco
Interior FeaturesDiscover the interior design and amenities
- Flooring: Tile, Hardwood, Laminate, Carpeted, Linoleum
- Appliances: Washer, Refrigerator, Range - Electric, Dishwasher, Dryer, Microwave
- Living Area: 2533
- Bedrooms Total: 5
- Fireplaces Total: 1
- Fireplace Features: Gas, Unknown
Exterior & Lot FeaturesLearn about the exterior and lot specifics of 3090 Quail Run Drive
- View: Mountain view, View (panoramic)
- Lot Features: Central island
- Water Source: Irrigation District
- Lot Size Units: acres
- Parking Total: 2
- Parking Features: Attached Garage
- Lot Size Dimensions: 0.17
Location & CommunityUnderstand the neighborhood and community
- Common Interest: Freehold
Utilities & SystemsReview utilities and system installations
- Sewer: Municipal sewage system
Tax & Legal InformationGet tax and legal details applicable to 3090 Quail Run Drive
- Zoning: Unknown
- Parcel Number: 018-890-369
- Tax Annual Amount: 3374.91
Additional FeaturesExplore extra features and benefits
- Security Features: Security system, Smoke Detector Only
Room Dimensions

This listing content provided by REALTOR.ca
has
been licensed by REALTOR®
members of The Canadian Real Estate Association
members of The Canadian Real Estate Association
Nearby Listings Stat
Active listings
10
Min Price
$575,000
Max Price
$1,375,000
Avg Price
$1,000,220
Days on Market
93 days
Sold listings
2
Min Sold Price
$669,999
Max Sold Price
$899,800
Avg Sold Price
$784,900
Days until Sold
163 days
Nearby Places
Additional Information about 3090 Quail Run Drive
























































