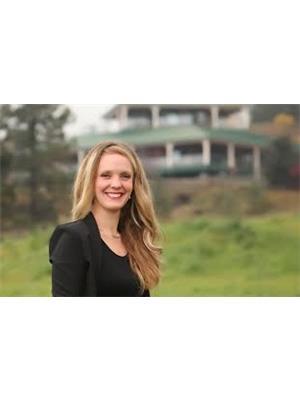3076 Quail Crescent, Kelowna
- Bedrooms: 3
- Bathrooms: 4
- Living area: 2880 square feet
- Type: Residential
- Added: 140 days ago
- Updated: 136 days ago
- Last Checked: 5 hours ago
Step into this remarkable & distinctive family residence! Revel in the awe-inspiring panoramic views overlooking two pristine golf courses, tranquil valley & majestic mountains beyond. The kitchen showcases rich wooden cabinetry & expansive windows framing the sweeping views, seamlessly flowing into the dining area. Enjoy your morning coffee on one of the secluded decks or create unforgettable memories against the backdrop of the picturesque scenery. This residence is truly unparalleled, with architectural ingenuity that maximizes views from every vantage point. Exquisite Brazilian Cherry hardwood flooring envelopes the main, while the upper level has impeccable beechwood flooring. The landscaped, low-maintenance yard features synlawn & a relaxing hot tub. Cutting-edge technology with 10 built-in speakers, an advanced HVAC system with triple filtration for superior air quality & added insulation for enhanced efficiency & tranquility. The primary suite offers breathtaking views right from the comfort of your bed, complete with an ensuite & walk-in closet featuring convenient laundry chutes leading directly to the laundry room below. The garage attic provides additional storage space, ensuring belongings are kept organized and easily accessible. Just minutes away, discover walking trails leading to UBCO, nearby parks, shopping & more! Welcome to a residence that seamlessly blends luxury & functionality-Ideal for those seeking a lock-and-leave lifestyle. (id:1945)
powered by

Property DetailsKey information about 3076 Quail Crescent
- Roof: Tile, Unknown
- Cooling: See Remarks
- Heating: See remarks, Geo Thermal
- Stories: 3
- Year Built: 1999
- Structure Type: House
- Exterior Features: Stucco
Interior FeaturesDiscover the interior design and amenities
- Basement: Full
- Flooring: Tile, Hardwood, Carpeted
- Living Area: 2880
- Bedrooms Total: 3
- Fireplaces Total: 1
- Bathrooms Partial: 1
- Fireplace Features: Gas, Unknown
Exterior & Lot FeaturesLearn about the exterior and lot specifics of 3076 Quail Crescent
- View: Mountain view, Valley view, View (panoramic)
- Lot Features: Private setting, Central island, Two Balconies
- Water Source: Irrigation District
- Lot Size Units: acres
- Parking Total: 4
- Parking Features: Attached Garage
- Lot Size Dimensions: 0.16
- Waterfront Features: Waterfront nearby
Location & CommunityUnderstand the neighborhood and community
- Common Interest: Freehold
- Community Features: Family Oriented
Utilities & SystemsReview utilities and system installations
- Sewer: Municipal sewage system
Tax & Legal InformationGet tax and legal details applicable to 3076 Quail Crescent
- Zoning: Unknown
- Parcel Number: 018-890-466
- Tax Annual Amount: 5300.54
Additional FeaturesExplore extra features and benefits
- Security Features: Smoke Detector Only
Room Dimensions
| Type | Level | Dimensions |
| Bedroom | Second level | 10'4'' x 10'7'' |
| 4pc Bathroom | Second level | x |
| Dining nook | Main level | 7'3'' x 11'6'' |
| Kitchen | Main level | 13'10'' x 15'11'' |
| Dining room | Main level | 12'9'' x 12'3'' |
| 2pc Bathroom | Main level | x |
| Laundry room | Main level | 5'11'' x 14'9'' |
| Living room | Main level | 17'6'' x 15'8'' |
| Storage | Basement | 6'0'' x 26'3'' |
| 4pc Bathroom | Basement | x |
| Bedroom | Basement | 12'8'' x 11'7'' |
| Family room | Basement | 16'10'' x 17'10'' |
| Recreation room | Basement | 21'0'' x 11'7'' |
| 5pc Ensuite bath | Second level | x |
| Primary Bedroom | Second level | 12'8'' x 14'2'' |

This listing content provided by REALTOR.ca
has
been licensed by REALTOR®
members of The Canadian Real Estate Association
members of The Canadian Real Estate Association
Nearby Listings Stat
Active listings
5
Min Price
$739,900
Max Price
$2,998,800
Avg Price
$1,449,140
Days on Market
88 days
Sold listings
3
Min Sold Price
$1,047,000
Max Sold Price
$2,795,000
Avg Sold Price
$1,680,667
Days until Sold
300 days

















