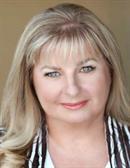669 Welke Road, Kelowna
- Bedrooms: 5
- Bathrooms: 3
- Living area: 2310 square feet
- Type: Residential
- Added: 2 days ago
- Updated: 1 days ago
- Last Checked: 12 hours ago
OPEN HOUSE SUNDAY NOV 24 1-3 PM!!! WELCOME TO THE LOWER MISSSION! This property offers all the wants and desires of a cozy home while being centered in the desired Lower Mission area. The main floor features 3 bedrooms, a spacious living space with dining room and large windows to bring in the light. Enter into the newly renovated kitchen with new white modern cabinets, laminate countertops and high end stainless appliances. The patio doors lead to a spacious covered wrap around deck to enjoy with friends and family. The home’s stairs lead down to more spacious areas which include another living space, an office with built-ins, a large laundry area with back entrance and 2 good sized bedrooms, one with ensuite. High end engineered flooring throughout and each floor boasts a working gas fireplace. The picture pretty yard offers a bricked fire pit area, a garden space and treed privacy. Immaculate 22 x 26 double car garage is fully finished, insulated and features a professional gas space heater. Great for car restore/hobbies/man cave. Along with the carport and large driveway the property has ample parking. Close to H2O, Bluebird/Hobson Beaches and MNP Place. Back separate entrance allows the capability to be suited. VIEW TODAY! (id:1945)
powered by

Property DetailsKey information about 669 Welke Road
- Roof: Asphalt shingle, Unknown
- Cooling: Central air conditioning
- Heating: See remarks
- Stories: 2
- Year Built: 1971
- Structure Type: House
- Exterior Features: Stucco, Vinyl siding
- Type: Single Family Home
- Bedrooms: 5
- Bathrooms: Not Specified
- Garage: Double car garage
- Carport: true
- Driveway: Large driveway
- Entrance: Back separate entrance
Interior FeaturesDiscover the interior design and amenities
- Flooring: High-end engineered flooring
- Appliances: Refrigerator, Range - Electric, Dishwasher, Microwave, Freezer, Hot Water Instant, Washer & Dryer
- Living Area: 2310
- Bedrooms Total: 5
- Fireplaces Total: 1
- Fireplace Features: Gas, Unknown
- Main Floor Bedrooms: 3
- Living Space: Spacious
- Dining Room: true
- Large Windows: true
- Kitchen: Renovated: true, Cabinets: New white modern cabinets, Countertops: Laminate, Appliances: High-end stainless appliances
- Downstairs Features: Living Space: Spacious, Office: With Built-ins: true, Laundry Area: Large with back entrance, Bedrooms: Total: 2, Ensuite: 1
- Fireplaces: Working gas fireplace on each floor
Exterior & Lot FeaturesLearn about the exterior and lot specifics of 669 Welke Road
- Lot Features: Central island, Balcony
- Water Source: Municipal water
- Lot Size Units: acres
- Parking Total: 2
- Parking Features: Attached Garage, Carport, RV
- Lot Size Dimensions: 0.28
- Deck: Type: Covered wrap-around, Suitable For: Entertaining friends and family
- Yard: Features: Bricked fire pit area: true, Garden space: true, Treed privacy: true
Location & CommunityUnderstand the neighborhood and community
- Common Interest: Freehold
- Area: Lower Mission
- Proximity To: H2O, Bluebird/Hobson Beaches, CNC
Business & Leasing InformationCheck business and leasing options available at 669 Welke Road
- Potential Uses: Could be suited or create in-law suite
Property Management & AssociationFind out management and association details
- Not Specified: true
Utilities & SystemsReview utilities and system installations
- Sewer: Municipal sewage system
- Not Specified: true
Tax & Legal InformationGet tax and legal details applicable to 669 Welke Road
- Zoning: Unknown
- Parcel Number: 004-924-347
- Tax Annual Amount: 4858.57
- Not Specified: true
Additional FeaturesExplore extra features and benefits
- Open House: Date: Sunday Nov 24, Time: 1-3 PM
Room Dimensions

This listing content provided by REALTOR.ca
has
been licensed by REALTOR®
members of The Canadian Real Estate Association
members of The Canadian Real Estate Association
Nearby Listings Stat
Active listings
42
Min Price
$689,000
Max Price
$9,750,000
Avg Price
$1,603,192
Days on Market
104 days
Sold listings
13
Min Sold Price
$224,900
Max Sold Price
$2,299,900
Avg Sold Price
$1,238,577
Days until Sold
84 days
Nearby Places
Additional Information about 669 Welke Road














































