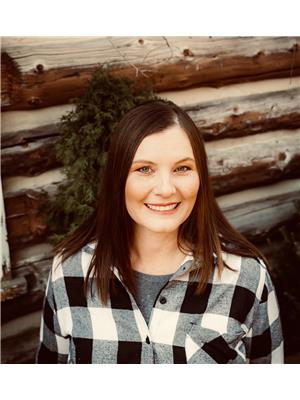3 321 Grandview Hilltop Drive, Huntsville
- Bedrooms: 2
- Bathrooms: 3
- Type: Apartment
Source: Public Records
Note: This property is not currently for sale or for rent on Ovlix.
We have found 6 Condos that closely match the specifications of the property located at 3 321 Grandview Hilltop Drive with distances ranging from 2 to 6 kilometers away. The prices for these similar properties vary between 419,000 and 899,999.
Recently Sold Properties
Nearby Places
Name
Type
Address
Distance
Huntsville Deerhurst Resort
Airport
Canada
1.7 km
Deerhurst Resort
Airport
1235 Deerhurst Dr
2.2 km
Eclipse
Restaurant
1235 Deerhurst Dr
2.2 km
Hidden Valley Resort
Lodging
1755 Valley Rd
2.9 km
Kawartha Dairy Store
Store
178 Hwy 60
3.0 km
3 Guys And A Stove
Restaurant
143 Ontario 60
3.1 km
Butcher's Daughters The
Food
133 Hwy 60
3.2 km
Pow Wow Point Lodge
Restaurant
207 Grassmere Resort Rd
3.5 km
Mr Sub
Meal takeaway
92 King William St #3
3.7 km
Comfort Inn
Lodging
86 King William St
3.7 km
Kings Buffet
Restaurant
70 King William St
3.9 km
Crabby Joe's Tap & Grill
Restaurant
68 King William St
4.0 km
Property Details
- Cooling: Central air conditioning
- Heating: Forced air, Natural gas
- Structure Type: Apartment
- Exterior Features: Wood
- Foundation Details: Block
Interior Features
- Appliances: Washer, Refrigerator, Dishwasher, Stove, Range, Dryer
- Bedrooms Total: 2
- Fireplaces Total: 42
- Bathrooms Partial: 1
Exterior & Lot Features
- View: Lake view
- Lot Features: Hillside, Wooded area, Rolling, Balcony, Level, Carpet Free, In suite Laundry
- Building Features: Storage - Locker
Location & Community
- Directions: HWY 60 & Grandview Drive
- Common Interest: Condo/Strata
- Community Features: Pet Restrictions
Property Management & Association
- Association Fee: 694
- Association Name: Icon Property Management
- Association Fee Includes: Common Area Maintenance, Insurance
Tax & Legal Information
- Tax Annual Amount: 3070.31
- Zoning Description: C4-0227
Welcome to this beautifully appointed, ground level condo boasting a sprawling floorplan with no stairs (a rare find!) that has been tastefully upgraded and renovated throughout and is steps away to a shared access on Fairy Lake! Located in the desirable Grandview community in Huntsville, this address is only 6km to Downtown Huntsville with shopping, dining, golf, trails & more at your fingertips. The front entry welcomes you to this incredible 2 bed, 3 bath condo suite with an exceptional and convenient layout that is bathed in natural light, offers captivating views. Every square inch of this floor plan has been thoughtfully revitalized. The gorgeous renovated kitchen features a rare open concept design with upgraded countertops + backsplash, bar seating, soft close cabinetry, new (Sept 2023) stainless steel appliances and this space overlooks the spacious dining room with a walkout to the covered balcony, the perfect vantage point to take in the expansive views. The living room is sure to WOW you with a wall of windows opening up to a forested backdrop offering privacy and serenity year round with seasonal views of Fairy Lake, cozy wood burning fireplace, and an incredible built-in home office space! The primary suite is a dream with soaring ceilings, corner window + private balcony, an elegant and modern 3pc ensuite with heated floors, and deep walk-in closet. The guest suite is equally spectacular with a beautiful 4pc bath and spacious layout. And this offering has even more! Also included in this floorplan is in-suite laundry, guest 2pc bath, and an abundance of closet space and storage. Recent upgrades include new flooring, renovated bathrooms & kitchen, office built-in, shiplap detail, lighting, and so much more! Also, be sure to ask about short term rental opportunities here! Live year round or seasonally with a maintenance free lifestyle and enjoy all that Muskoka has to offer. This is your chance to embrace a new lifestyle at this gorgeous address! (id:1945)
Demographic Information
Neighbourhood Education
| Master's degree | 25 |
| Bachelor's degree | 80 |
| University / Below bachelor level | 10 |
| Certificate of Qualification | 10 |
| College | 85 |
| Degree in medicine | 10 |
| University degree at bachelor level or above | 130 |
Neighbourhood Marital Status Stat
| Married | 335 |
| Widowed | 30 |
| Divorced | 35 |
| Separated | 25 |
| Never married | 145 |
| Living common law | 55 |
| Married or living common law | 395 |
| Not married and not living common law | 240 |
Neighbourhood Construction Date
| 1961 to 1980 | 75 |
| 1981 to 1990 | 80 |
| 1991 to 2000 | 80 |
| 2001 to 2005 | 10 |
| 1960 or before | 10 |










