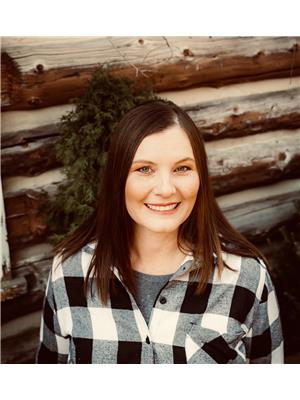3111 Grandview Forest Hill Drive, Huntsville
- Bedrooms: 1
- Bathrooms: 1
- Type: Apartment
- Added: 39 days ago
- Updated: 8 days ago
- Last Checked: 23 hours ago
Welcome To 3111 Grandview Forest Hill. With Beautiful Views Overlooking Cookson Bay! This Over sized 975 sq ft One Bedroom/One Bath Condo Presents A Spacious Floor Plan With 2 Walkouts To One Of The Two Large Covered and Uncovered Decks. The Dining Room Is Set Just Off The Living Room with Built-In Desk Workspace beside a Wood Burning Fireplace, Also With Its Own Walkout. The large Spacious Bedroom Includes Large Closet.The Condo Offers Ample Storage. Easy Access To The Community Swim Dock Along With Beautiful Walking Trails Are Only Steps Away.The Grandview Community Is Well Known For Its Proximity To Top Golf Courses Including Grandview Golf Club And The Deerhurst Highlands.Hidden Valley Highlands Ski Area Is Just Minutes Down The Road, Along With Algonquin Park And Arrowhead Park All Within A 30 Minute Driving Radius. Hwy 60 Is Easily Accessible And The Town Of Huntsville Is Only Minutes Away. Whether This Is A Home Or Muskoka Getaway, The Grandview Community Is A Welcoming One
powered by

Property Details
- Cooling: Central air conditioning, Air exchanger
- Heating: Forced air, Natural gas
- Structure Type: Apartment
- Exterior Features: Wood
Interior Features
- Appliances: Washer, Refrigerator, Dishwasher, Stove, Dryer, Microwave, Water Heater
- Bedrooms Total: 1
Exterior & Lot Features
- Lot Features: Balcony
- Parking Total: 2
- Building Features: Storage - Locker
Location & Community
- Directions: Highway 60 / Grandview Dr
- Common Interest: Condo/Strata
- Community Features: Pet Restrictions
Property Management & Association
- Association Fee: 800
- Association Name: Icon Property Management
- Association Fee Includes: Common Area Maintenance, Water, Insurance, Parking
Tax & Legal Information
- Tax Year: 2024
- Tax Annual Amount: 2600
- Zoning Description: C4, RU2
Room Dimensions
This listing content provided by REALTOR.ca has
been licensed by REALTOR®
members of The Canadian Real Estate Association
members of The Canadian Real Estate Association

















