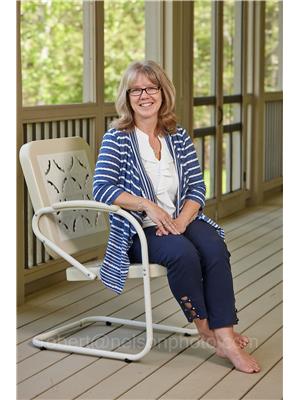31 Dairy Lane Unit 401, Huntsville
- Bedrooms: 3
- Bathrooms: 2
- Living area: 2030 square feet
- Type: Apartment
- Added: 87 days ago
- Updated: 50 days ago
- Last Checked: 11 hours ago
This may be the opportunity you have been waiting for. A three bedroom 4th floor corner unit in the waterfront condo community known as Algonquin Landing. This 2,030 sqft home features amazing natural light and an incredible open concept living space with high ceilings and a water view from the balcony. All bedrooms are very generous, with a main 3pc bath, primary 4pc ensuite bathroom, walk-in closet and a laundry/utility room. The size of the space will amaze you. Underground parking is heated and secure and you also have a private storage locker. Set on the shores of the Muskoka River, you can swim at you leisure or go for a paddle with access to Lake Vernon, Fairy Lake and beyond...! Walking distance to shopping and restaurants. These units are rare and are not often listed for sale. Now is your chance. (id:1945)
powered by

Property DetailsKey information about 31 Dairy Lane Unit 401
- Cooling: Central air conditioning
- Heating: Forced air, Natural gas
- Stories: 1
- Year Built: 2000
- Structure Type: Apartment
- Exterior Features: Stucco
Interior FeaturesDiscover the interior design and amenities
- Basement: None
- Appliances: Washer, Refrigerator, Stove, Dryer, Microwave
- Living Area: 2030
- Bedrooms Total: 3
- Fireplaces Total: 1
- Fireplace Features: Electric, Other - See remarks
- Above Grade Finished Area: 2030
- Above Grade Finished Area Units: square feet
- Above Grade Finished Area Source: Plans
Exterior & Lot FeaturesLearn about the exterior and lot specifics of 31 Dairy Lane Unit 401
- View: River view
- Lot Features: Cul-de-sac, Southern exposure, Balcony
- Water Source: Municipal water
- Lot Size Units: acres
- Parking Total: 1
- Water Body Name: Muskoka River
- Parking Features: Underground, Covered, Visitor Parking
- Lot Size Dimensions: 1.18
- Waterfront Features: Waterfront on river
Location & CommunityUnderstand the neighborhood and community
- Directions: Centre St N to 31 Dairy Lane
- Common Interest: Condo/Strata
- Subdivision Name: Chaffey
Property Management & AssociationFind out management and association details
- Association Fee: 1230.65
- Association Fee Includes: Landscaping, Property Management, Water, Parking
Utilities & SystemsReview utilities and system installations
- Sewer: Municipal sewage system
- Utilities: Natural Gas, Electricity, Cable, Telephone
Tax & Legal InformationGet tax and legal details applicable to 31 Dairy Lane Unit 401
- Tax Annual Amount: 4290
- Zoning Description: R4-0679
Room Dimensions

This listing content provided by REALTOR.ca
has
been licensed by REALTOR®
members of The Canadian Real Estate Association
members of The Canadian Real Estate Association
Nearby Listings Stat
Active listings
25
Min Price
$399,000
Max Price
$1,899,000
Avg Price
$664,168
Days on Market
99 days
Sold listings
22
Min Sold Price
$419,000
Max Sold Price
$1,699,000
Avg Sold Price
$924,027
Days until Sold
107 days










































