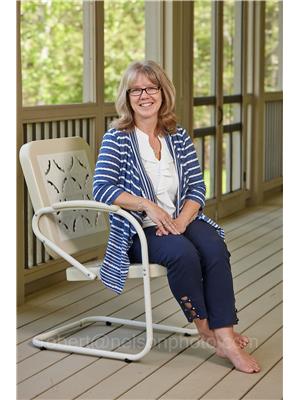49 Jack Street, Huntsville
- Bedrooms: 3
- Bathrooms: 3
- Living area: 2140 square feet
- Type: Apartment
- Added: 31 days ago
- Updated: 9 hours ago
- Last Checked: 1 hours ago
Welcome to this Highcrest Community Development by Edgewood Homes in beautiful Huntsville, ON! Here's your perfect opportunity to purchase a condominium with fully finished basement, in a wonderful neighbourhood within walking distance to many amenities. This unit comes complete with 3 large bedrooms, 3 bathrooms, main floor laundry, grand 9 foot ceilings on both levels, incredibly spacious rooms and a single car garage. The large stunning kitchen demands attention as soon as you walk in, with plenty of cupboard/counter space, slow closing doors, quartz countertops and a grand island suitable for plenty of entertaining. It leads into the sizeable living room as well as your private back terrace with incredible tree lined view. The main level primary bedroom boasts a large walk-in closet and personal ensuite. Downstairs you will find a huge secondary living space, with extra storage in the utility room for all your personal items. The walkout patio doors welcome you to mature trees and your own outdoor sitting space. This beautiful home is a MUST-SEE! Book your tour today! This home is also available for LEASE, see MLS#: 40667061. (id:1945)
powered by

Property DetailsKey information about 49 Jack Street
- Cooling: Central air conditioning
- Heating: Forced air, Natural gas
- Stories: 2
- Year Built: 2021
- Structure Type: Apartment
- Exterior Features: Brick, Vinyl siding
- Architectural Style: 2 Level
Interior FeaturesDiscover the interior design and amenities
- Basement: None
- Appliances: Washer, Refrigerator, Dishwasher, Stove, Dryer
- Living Area: 2140
- Bedrooms Total: 3
- Above Grade Finished Area: 1340
- Below Grade Finished Area: 800
- Above Grade Finished Area Units: square feet
- Below Grade Finished Area Units: square feet
- Above Grade Finished Area Source: Other
- Below Grade Finished Area Source: Other
Exterior & Lot FeaturesLearn about the exterior and lot specifics of 49 Jack Street
- Lot Features: Balcony, Country residential
- Water Source: Municipal water
- Parking Total: 2
- Parking Features: Attached Garage
Location & CommunityUnderstand the neighborhood and community
- Directions: Muskoka District Road 2 from HWY 11, turn onto Hanes Rd. Look for 46 Hanes rd and go up hill to construction site. 49 Jack St. is at the North end of the development.
- Common Interest: Condo/Strata
- Subdivision Name: Huntsville
Property Management & AssociationFind out management and association details
- Association Fee: 287.81
- Association Fee Includes: Landscaping, Property Management
Utilities & SystemsReview utilities and system installations
- Sewer: Municipal sewage system
Tax & Legal InformationGet tax and legal details applicable to 49 Jack Street
- Tax Annual Amount: 4134
- Zoning Description: R3
Room Dimensions

This listing content provided by REALTOR.ca
has
been licensed by REALTOR®
members of The Canadian Real Estate Association
members of The Canadian Real Estate Association
Nearby Listings Stat
Active listings
6
Min Price
$617,000
Max Price
$1,099,000
Avg Price
$886,167
Days on Market
37 days
Sold listings
2
Min Sold Price
$919,000
Max Sold Price
$1,279,000
Avg Sold Price
$1,099,000
Days until Sold
45 days




























































