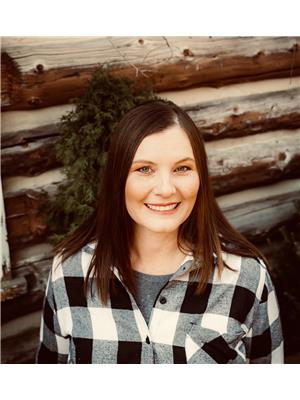15 Pine Needle Way Unit 103, Huntsville
- Bedrooms: 1
- Bathrooms: 1
- Living area: 721 square feet
- Type: Apartment
- Added: 116 days ago
- Updated: 62 days ago
- Last Checked: 8 hours ago
Presenting Edgewood Homes' latest offering, The Ridge at Highcrest, where modern, hassle-free living awaits. Suite 103, The Clover, exemplifies this with its open concept kitchen, living and dining room, ample storage, in-suite laundry, and a spacious bedroom with an en-suite bathroom and generous walk-in closet. The Clover features 721 SQFT, 1 bedroom, and 1 bathroom, with access to green space. Residents will also enjoy the amenities at The Club at Highcrest, including a fitness centre, indoor and outdoor kitchen and dining areas, an outdoor terrace, and a resident's lounge. For a limited time, Edgewood Homes is offering early bird incentives to all buyers, which include a full suite of stainless steel appliances, washer and dryer, storage locker, one parking space, $0 assignment fees, and included development charges. Estimated to be completed in the Spring of 2026, The Ridge at Highcrest is the perfect blend of luxury, modern Muskoka living, and convenience. Photos are artist's concepts. (id:1945)
powered by

Property DetailsKey information about 15 Pine Needle Way Unit 103
Interior FeaturesDiscover the interior design and amenities
Exterior & Lot FeaturesLearn about the exterior and lot specifics of 15 Pine Needle Way Unit 103
Location & CommunityUnderstand the neighborhood and community
Property Management & AssociationFind out management and association details
Utilities & SystemsReview utilities and system installations
Tax & Legal InformationGet tax and legal details applicable to 15 Pine Needle Way Unit 103
Room Dimensions

This listing content provided by REALTOR.ca
has
been licensed by REALTOR®
members of The Canadian Real Estate Association
members of The Canadian Real Estate Association
Nearby Listings Stat
Active listings
8
Min Price
$424,000
Max Price
$3,499,900
Avg Price
$930,950
Days on Market
85 days
Sold listings
3
Min Sold Price
$369,900
Max Sold Price
$599,000
Avg Sold Price
$456,267
Days until Sold
27 days















