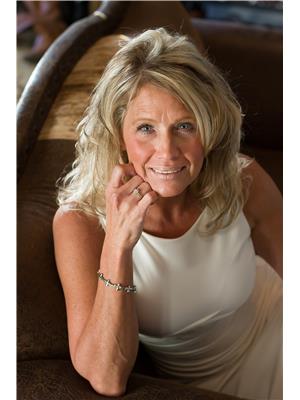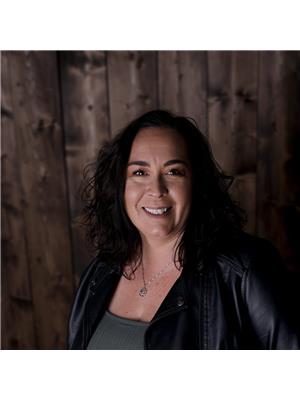1740 93 Avenue, Dawson Creek
- Bedrooms: 4
- Bathrooms: 3
- Living area: 2336 square feet
- Type: Residential
Source: Public Records
Note: This property is not currently for sale or for rent on Ovlix.
We have found 6 Houses that closely match the specifications of the property located at 1740 93 Avenue with distances ranging from 2 to 3 kilometers away. The prices for these similar properties vary between 295,000 and 559,000.
Recently Sold Properties
Nearby Places
Name
Type
Address
Distance
Mile 0 Campsite
Campground
1901 Alaska Hwy
0.5 km
Ramada Limited Dawson Creek
Cemetery
1748 Alaska Ave
0.5 km
Boston Pizza
Restaurant
1525 Alaska Ave
1.0 km
Mr. Mikes
Restaurant
1501 Alaska Ave
1.1 km
Sola's Bar & Grill
Bar
1440 Alaska Ave
1.1 km
Hug a Mug
Restaurant
1012 102 Ave
2.1 km
DAIRY QUEEN BRAZIER
Store
821 102 Ave
2.3 km
Ron Pettigrew Christian School
School
Dawson Creek
2.5 km
Co-op, Dawson Creek Food Store
Food
10200 8th St
2.5 km
Northern Lights College
University
11401 8th St
3.2 km
White Spot Dawson Creek
Restaurant
11300 8th St
3.2 km
Safeway
Pharmacy
11200 8th St
3.2 km
Property Details
- Roof: Asphalt shingle, Unknown
- Cooling: Central air conditioning
- Heating: Forced air, See remarks
- Stories: 2
- Year Built: 2018
- Structure Type: House
- Exterior Features: Vinyl siding
Interior Features
- Basement: Full
- Flooring: Carpeted, Wood
- Appliances: Refrigerator, Range - Electric, Dishwasher, Microwave, Washer & Dryer
- Living Area: 2336
- Bedrooms Total: 4
- Bathrooms Partial: 1
Exterior & Lot Features
- Lot Features: Central island
- Water Source: Municipal water
- Lot Size Units: acres
- Parking Total: 2
- Parking Features: Attached Garage
- Lot Size Dimensions: 0.17
Location & Community
- Common Interest: Freehold
Utilities & Systems
- Sewer: Municipal sewage system
Tax & Legal Information
- Zoning: Residential
- Parcel Number: 007-104-090
- Tax Annual Amount: 5064.02
This 4 bedroom 3 bath home was built in 2018 in in the desirable Crescent Park area. With over 2300sq feet of finished living space this home offers open concept living with soaring ceilings, with an amazing main floor primary suite , large foyer and a perfect kitchen for entertaining with a working island/ eating bar, and main floor Laundry. The basement offers 3 generous sized bedrooms large rec room and a full sized bathroom. This home also offer air conditioning, a fenced backyard, ample parking and an oversized heated garage. If your looking to get into a wonderful neighborhood before winter, call soon to view. (id:1945)
Demographic Information
Neighbourhood Education
| Master's degree | 30 |
| Bachelor's degree | 150 |
| University / Below bachelor level | 10 |
| Certificate of Qualification | 70 |
| College | 160 |
| University degree at bachelor level or above | 190 |
Neighbourhood Marital Status Stat
| Married | 500 |
| Widowed | 20 |
| Divorced | 25 |
| Separated | 20 |
| Never married | 240 |
| Living common law | 130 |
| Married or living common law | 635 |
| Not married and not living common law | 305 |
Neighbourhood Construction Date
| 1961 to 1980 | 50 |
| 1981 to 1990 | 40 |
| 1991 to 2000 | 35 |
| 2001 to 2005 | 15 |
| 2006 to 2010 | 90 |
| 1960 or before | 30 |










