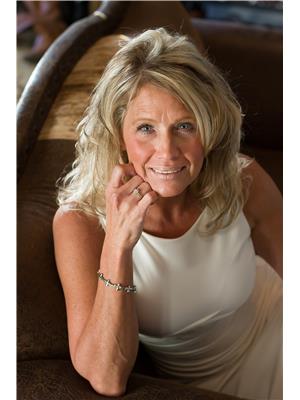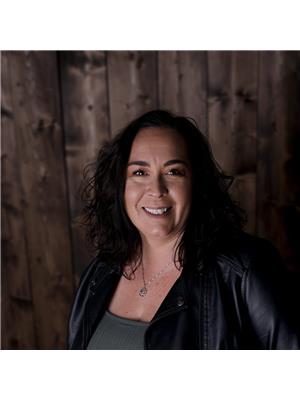1537 115 Avenue, Dawson Creek
- Bedrooms: 3
- Bathrooms: 1
- Living area: 1008 square feet
- Type: Residential
- Added: 12 days ago
- Updated: 11 days ago
- Last Checked: 19 hours ago
MODERN RANCH HOME- COMPLETELY RENOVATED IN 2016- This executive ranch style home is located on an oversized fenced corner lot in a very desirable area of the City . The home offers open concept , modern tones 3 bedrooms, and beautifully tiled bathroom and grand foyer which also hosts the laundry area. The home also offers high end finishes such as a Metal Roof, Cement board siding, and updates include furnace, hot water tank, plumbing, wiring , flooring, doors & windows. Large wrap around deck for summer sitting and grilling and with the southern exposure you could put in a large backyard garden , or if your looking to build a garage this is also plenty of room for this as well. Mature trees, fully landscaped , close to schools and recreation , this home truly offers it all. Quick possession available as well (id:1945)
powered by

Property Details
- Roof: Steel, Unknown
- Heating: Forced air, See remarks
- Stories: 1
- Year Built: 1959
- Structure Type: House
- Exterior Features: Composite Siding
- Architectural Style: Ranch
Interior Features
- Basement: Crawl space
- Appliances: Refrigerator, Dishwasher, Range, Washer & Dryer
- Living Area: 1008
- Bedrooms Total: 3
Exterior & Lot Features
- Lot Features: Corner Site
- Water Source: Municipal water
- Lot Size Units: acres
- Parking Features: Other, See Remarks
- Lot Size Dimensions: 0.22
Location & Community
- Common Interest: Freehold
- Community Features: Pets Allowed
Utilities & Systems
- Sewer: Municipal sewage system
Tax & Legal Information
- Zoning: Residential
- Parcel Number: 004-163-656
- Tax Annual Amount: 2992.29
Room Dimensions

This listing content provided by REALTOR.ca has
been licensed by REALTOR®
members of The Canadian Real Estate Association
members of The Canadian Real Estate Association














