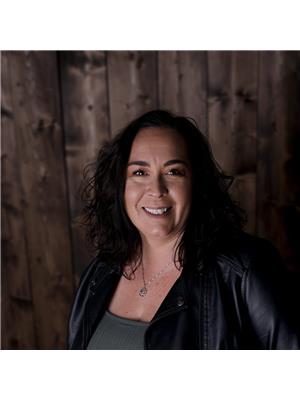1417 Chamberlain Drive, Dawson Creek
- Bedrooms: 5
- Bathrooms: 3
- Living area: 2520 square feet
- Type: Residential
- Added: 112 days ago
- Updated: 24 days ago
- Last Checked: 22 hours ago
IMMEDIATE POSSESSION AVAILABLE! Welcome to your Dream Home on Chamberlain Drive in Dawson Creek, BC. Built in 2022, this 5 Bed 3 Bath home is a testament to meticulous craftsmanship and thoughtful design. Upon entering, you are greeted by a spacious living area with gas fireplace, tasteful finishes and ample natural light. The modern kitchen features S/S appliances w/Induction stove, quartz countertops, peninsula seating, custom range hood and two toned cabinetry. Main floor boasts master suite complete with a luxurious en-suite bath, 2 additional beds, 4 pce bath and laundry room. Lower floor showcases a large rec room, 2 beds, and a 4 pce bath. Additional conveniences include- H/E furnace with central A/C, HRV air exchanger, B/I vacuum, water softener, reverse osmosis water filter, plug for B/U generator, surge protector on electrical panel, double car heated garage, XL concrete driveway and a fully fenced yard that includes a convenient gate for RV parking. Located in a prime neighbourhood, this home is just moments away from parks, walking trails, schools, Hospital and the downtown core - offering the perfect blend of tranquility and accessibility with the peace of mind of 2-5-10 Home Warranty. Schedule a showing today and experience firsthand the unmatched quality and charm of this remarkable home. (id:1945)
powered by

Property Details
- Roof: Asphalt shingle, Unknown
- Cooling: Central air conditioning
- Heating: Forced air, See remarks
- Stories: 1
- Year Built: 2022
- Structure Type: House
- Exterior Features: Composite Siding
- Foundation Details: Concrete Block
- Architectural Style: Ranch
Interior Features
- Basement: Full
- Appliances: Refrigerator, Water purifier, Water softener, Range - Electric, Dishwasher, Hood Fan, Washer/Dryer Stack-Up
- Living Area: 2520
- Bedrooms Total: 5
- Fireplaces Total: 1
- Fireplace Features: Gas, Unknown
Exterior & Lot Features
- Water Source: Municipal water
- Lot Size Units: acres
- Parking Total: 3
- Parking Features: Attached Garage, Heated Garage
- Lot Size Dimensions: 0.15
Location & Community
- Common Interest: Freehold
Utilities & Systems
- Sewer: Municipal sewage system
Tax & Legal Information
- Zoning: Single family dwelling
- Parcel Number: 031-341-977
- Tax Annual Amount: 4907.81
Room Dimensions

This listing content provided by REALTOR.ca has
been licensed by REALTOR®
members of The Canadian Real Estate Association
members of The Canadian Real Estate Association














