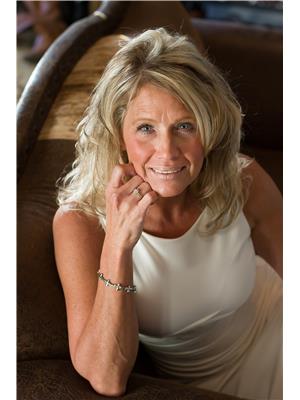1041 117 Avenue, Dawson Creek
- Bedrooms: 5
- Bathrooms: 3
- Living area: 2865 square feet
- Type: Residential
- Added: 37 days ago
- Updated: 28 days ago
- Last Checked: 13 hours ago
CELEBRATE in your gorgeous 5-bedroom, 3 full bathroom, plus a den, home w/ heated double garage with drain pit fully finished basement, large paved driveway, fenced yard, patio area and alley access. So many fabulous features in this 2005 build house and is absolutely move-in-ready. Electrostatic air filter, ultraviolet air filter, central humidifier, air conditioning, HVAC system and permanent holiday lights. 2 decks, large entry with spacious boot/coat room, kitchen island, walk in food pantry, extra kitchen cabinets and counter space, garden door off dining area, large windows throughout, comes with all appliances, ice/water refrigerator, built in dishwasher, gas range, microwave, hood fan, washer, dryer, garburator, tile & wood flooring on main floor, 6-piece en-suite with Jacuzzi tub, tall stand-alone shower with built in bench & bidet. Laundry is conveniently located in the master suite walk in closet. Basement offers awesome family room and comes w/ pool table. (id:1945)
powered by

Property DetailsKey information about 1041 117 Avenue
- Roof: Asphalt shingle, Unknown
- Cooling: Central air conditioning
- Heating: Forced air, See remarks
- Stories: 2
- Year Built: 2005
- Structure Type: House
- Exterior Features: Vinyl siding
- Architectural Style: Ranch
Interior FeaturesDiscover the interior design and amenities
- Basement: Full
- Appliances: Refrigerator, Range - Electric, Dishwasher, Microwave, Washer & Dryer
- Living Area: 2865
- Bedrooms Total: 5
Exterior & Lot FeaturesLearn about the exterior and lot specifics of 1041 117 Avenue
- Lot Features: Central island
- Water Source: Municipal water
- Lot Size Units: acres
- Parking Total: 2
- Parking Features: Attached Garage, RV
- Lot Size Dimensions: 0.14
Location & CommunityUnderstand the neighborhood and community
- Common Interest: Freehold
- Community Features: Family Oriented, Pets Allowed
Utilities & SystemsReview utilities and system installations
- Sewer: Municipal sewage system
Tax & Legal InformationGet tax and legal details applicable to 1041 117 Avenue
- Zoning: Unknown
- Parcel Number: 004-496-451
- Tax Annual Amount: 5185.7
Additional FeaturesExplore extra features and benefits
- Security Features: Smoke Detector Only
Room Dimensions

This listing content provided by REALTOR.ca
has
been licensed by REALTOR®
members of The Canadian Real Estate Association
members of The Canadian Real Estate Association
Nearby Listings Stat
Active listings
4
Min Price
$255,000
Max Price
$585,000
Avg Price
$413,475
Days on Market
56 days
Sold listings
4
Min Sold Price
$274,900
Max Sold Price
$559,000
Avg Sold Price
$442,200
Days until Sold
57 days
Nearby Places
Additional Information about 1041 117 Avenue

























































