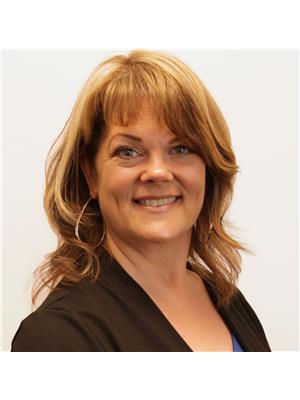545 Pabineau Falls Road, Pabineau Falls
- Bedrooms: 3
- Bathrooms: 2
- Living area: 1570 square feet
- Type: Residential
- Added: 179 days ago
- Updated: 13 days ago
- Last Checked: 2 hours ago
When Viewing This Property On Realtor.ca Please Click On The Multimedia For More Property Info.WATERFRONT This turnkey, ready to move in property, is situated eight km from downtown Bathurst,NB. If you are looking for privacy &tranquility in a natural setting, this 3 acre property is for you.You will wake up to the view of the beautiful Nepisiguit River, sound of chirping birds,smell of wildflowers & occasional wildlife.Beautiful bungalow built in 2009.Warm decor & superior quality construction. Entering the home, you will find bedrooms 2 & 3 and a full bathroom. From the entrance you can access the attached garage which is insulated & heated.At the end of a short hallway is the laundry room and a large walk-in closet leading to the master bedroom which includes a full bathroom.The main entrance hallway leads to the living room, kitchen with central island, dining room & a small office. Adjacent to that is a 12 X 16 four season solarium, leading to an 11 X 22 three season solarium.The main heating system consists of heated floors throughout and a heat pump for air conditioning.All windows are triple glazed.A central vacuum system is included.Also include a 24 X 24 (576 sq. ft.) garage/storage building. A 24 X 32 (768 sq. ft.) workshop, built on a 4, re-enforced concrete slab. Building is fully insulated & finished throughout with drywall, freshly painted.It has 2 methods of heating,wood stove and electric heating.May be used as garage, workshop, storage/office space. (id:1945)
powered by

Property Details
- Cooling: Heat Pump, Air Conditioned
- Heating: Heat Pump, Radiant heat, Electric
- Structure Type: House
- Foundation Details: Concrete Slab, Concrete
- Architectural Style: Bungalow
Interior Features
- Flooring: Hardwood, Laminate, Porcelain Tile
- Living Area: 1570
- Bedrooms Total: 3
- Above Grade Finished Area: 1570
- Above Grade Finished Area Units: square feet
Exterior & Lot Features
- Lot Features: Treed
- Water Source: Well
- Lot Size Units: acres
- Parking Features: Attached Garage, Detached Garage, Garage
- Lot Size Dimensions: 3
Location & Community
- Directions: From NB-11 to NB-430 to Pabineau Falls Rd.
- Common Interest: Freehold
Utilities & Systems
- Sewer: Septic System
Tax & Legal Information
- Parcel Number: 20809927
- Tax Annual Amount: 3216.17
Additional Features
- Security Features: Security system, Smoke Detectors
Room Dimensions

This listing content provided by REALTOR.ca has
been licensed by REALTOR®
members of The Canadian Real Estate Association
members of The Canadian Real Estate Association















