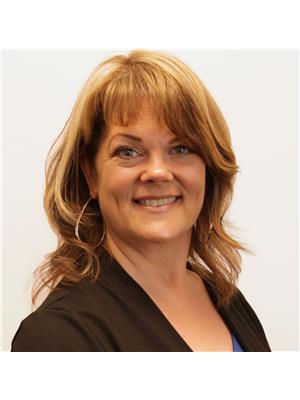102 St George Street, Bathurst
- Bedrooms: 7
- Bathrooms: 6
- Living area: 3180 square feet
- Type: Residential
- Added: 64 days ago
- Updated: 30 days ago
- Last Checked: 12 hours ago
Discover this beautifully maintained and renovated historic gem, built in 1904, nestled in the heart of downtown Bathurst. With its brick exterior and interlocking brick driveway, this home offers both character and curb appeal. The fully fenced, private yard provides a serene oasis. Whether you're seeking a spacious family home, an in-law suite, rental potential, or a location for your home-based business, this property offers endless possibilities. Inside, the main house features an inviting open-concept layout that seamlessly connects the living, dining, and kitchen areas. Next to the living room you will find a bonus room with full bathroom. A spacious entryway with in-floor heating leads to a double attached garage, enhancing convenience of this large home. The second level boasts three generously sized bedrooms, including a primary bedroom with an ensuite bathroom and a walk-in closet, plus a full bathroom for the additional bedrooms. The side of the home facing St. George Street is currently utilized as a rental space, offering significant income potential. This area includes four rental bedrooms, a full kitchen, a half bathroom, and a full bathroom with laundry facilities, making it an ideal setup for investors or multi-generational living. The basement features an exterior entrance and presents opportunities for further development, whether as additional living space or another income stream. Don't miss out on this unique opportunity in a prime location! (id:1945)
powered by

Property DetailsKey information about 102 St George Street
Interior FeaturesDiscover the interior design and amenities
Exterior & Lot FeaturesLearn about the exterior and lot specifics of 102 St George Street
Utilities & SystemsReview utilities and system installations
Tax & Legal InformationGet tax and legal details applicable to 102 St George Street
Room Dimensions

This listing content provided by REALTOR.ca
has
been licensed by REALTOR®
members of The Canadian Real Estate Association
members of The Canadian Real Estate Association
Nearby Listings Stat
Active listings
1
Min Price
$624,900
Max Price
$624,900
Avg Price
$624,900
Days on Market
63 days
Sold listings
0
Min Sold Price
$0
Max Sold Price
$0
Avg Sold Price
$0
Days until Sold
days
Nearby Places
Additional Information about 102 St George Street














