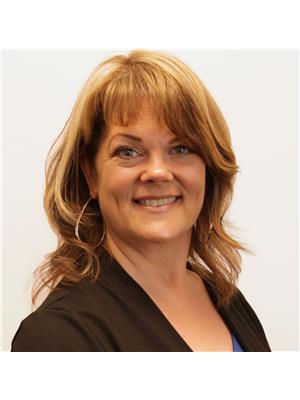720 Assumption, Bathurst
- Bedrooms: 6
- Bathrooms: 5
- Living area: 3733 square feet
- Type: Residential
- Added: 186 days ago
- Updated: 30 days ago
- Last Checked: 15 hours ago
WOW! Houses like this in our area are very rare... Live in the city but with a country feel, on a cul-de-sac with over a half acre of privacy and a backyard oasis but still within a short walking/driving distance to schools, shopping, hospital, restaurants and entertainment areas. This executive home features 5 large bedrooms, 3.5 baths, a beautiful family room overlooking the backyard with a view of the downtown harbour and tons of space! The primary bedroom features a large walk-in closet, ensuite bath and your own private deck! An attached double garage and a huge work space/storage space with walk-out is just what you will need to store all your family treasures...But wait! There's more! A large (nearly 1200 sqft!) separate apartment with private entrance, vaulted ceilings, ceramic floors, garden room and open concept space is the PERFECT arrangement for multi-family living, a granny suite or just extra income to make this spot even more affordable! Don't hesitate to call to book an appointment or check out the walk through videos (coming soon) to see everything that this beautiful home has to offer. *Equalized billing for main house: $272/mth, Granny Suite: approx $185/mth (id:1945)
powered by

Property DetailsKey information about 720 Assumption
Interior FeaturesDiscover the interior design and amenities
Exterior & Lot FeaturesLearn about the exterior and lot specifics of 720 Assumption
Location & CommunityUnderstand the neighborhood and community
Utilities & SystemsReview utilities and system installations
Tax & Legal InformationGet tax and legal details applicable to 720 Assumption
Room Dimensions

This listing content provided by REALTOR.ca
has
been licensed by REALTOR®
members of The Canadian Real Estate Association
members of The Canadian Real Estate Association
Nearby Listings Stat
Active listings
1
Min Price
$624,900
Max Price
$624,900
Avg Price
$624,900
Days on Market
185 days
Sold listings
0
Min Sold Price
$0
Max Sold Price
$0
Avg Sold Price
$0
Days until Sold
days
Nearby Places
Additional Information about 720 Assumption















