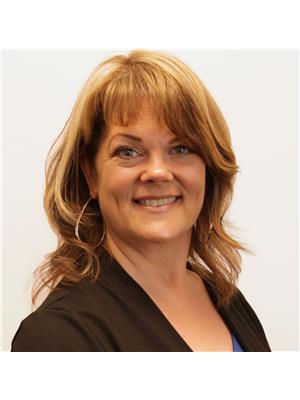1060 Birchwood Drive, Bathurst
- Bedrooms: 4
- Bathrooms: 2
- Living area: 1080 square feet
- Type: Residential
- Added: 121 days ago
- Updated: 10 days ago
- Last Checked: 12 hours ago
Nestled in a prime location just moments from Squire Green Golf Course, this stunning corner lot property offers the perfect blend of comfort, style, and functionality. Step into the Main Floor, where three spacious bedrooms await, each designed for maximum comfort with abundant natural light and ample storage space. The well-appointed kitchen is a culinary enthusiast's dream, featuring generous counter space and elegant cabinetry. Enjoy family meals in the inviting dining area, and unwind in the large living room, perfect for relaxation and gatherings. A good-sized bathroom combines convenience with style. Descend to the Basement and discover a large family room ideal for entertainment, hobbies, or a home office setup. A spacious bathroom adds extra comfort for family and guests, while an additional bedroom provides a private retreat or accommodations for visitors. Outside, the property features an attached double car garage for convenience, along with a spacious deck perfect for outdoor dining and entertaining amidst the fresh air. An above-ground pool offers a refreshing way to cool off during summer months, complemented by a relaxing hot tub for unwinding in your private oasis. The fenced deck ensures privacy and security, creating a safe outdoor space for you and your family. Don't miss the chance to own this beautiful property in a prime location. Schedule a viewing today and experience the perfect blend of luxury and convenience! (id:1945)
powered by

Property DetailsKey information about 1060 Birchwood Drive
Interior FeaturesDiscover the interior design and amenities
Exterior & Lot FeaturesLearn about the exterior and lot specifics of 1060 Birchwood Drive
Utilities & SystemsReview utilities and system installations
Tax & Legal InformationGet tax and legal details applicable to 1060 Birchwood Drive
Room Dimensions

This listing content provided by REALTOR.ca
has
been licensed by REALTOR®
members of The Canadian Real Estate Association
members of The Canadian Real Estate Association
Nearby Listings Stat
Active listings
7
Min Price
$129,000
Max Price
$599,000
Avg Price
$309,527
Days on Market
92 days
Sold listings
2
Min Sold Price
$119,900
Max Sold Price
$209,900
Avg Sold Price
$164,900
Days until Sold
56 days
Nearby Places
Additional Information about 1060 Birchwood Drive















