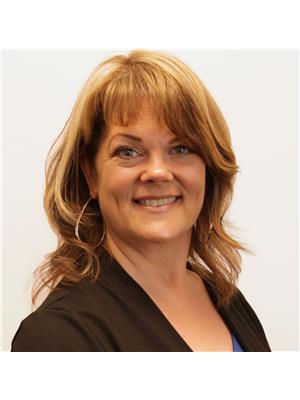555 Riverside Drive, Bathurst
- Bedrooms: 4
- Bathrooms: 3
- Living area: 2334 square feet
- Type: Residential
- Added: 207 days ago
- Updated: 61 days ago
- Last Checked: 21 hours ago
Rise and shine to stunning views! Nestled in a prime neighbourhood with all amenities close by, this gem offers unmatched privacy in your own backyard oasis. Dive into summer fun with an inground pool, lush flower beds, and a charming box garden. Inside, indulge in luxury with a master bedroom boasting two walk-in closets and an ensuite bathroom. Enjoy meals with a view in the dining and living room, while ample storage and a basement rental income opportunity enhance the appeal. With two separate driveways and undeniable character, this home radiates warmth and charm. Cozy up by the fireplace in the den during winter nights , cook underneath heated floor in the kitchen and entertain guests in style. Don't let this opportunity slip awayschedule your viewing with your Realtor today! (id:1945)
powered by

Property Details
- Cooling: Heat Pump
- Heating: Heat Pump, Stove, Electric, Wood, Hot Water
- Structure Type: House
- Exterior Features: Stucco
- Foundation Details: Concrete
Interior Features
- Flooring: Ceramic, Wood
- Living Area: 2334
- Bedrooms Total: 4
- Above Grade Finished Area: 4209
- Above Grade Finished Area Units: square feet
Exterior & Lot Features
- Lot Features: Balcony/Deck/Patio
- Water Source: Municipal water
- Lot Size Units: acres
- Pool Features: Inground pool
- Water Body Name: Chaleur Bay
- Parking Features: Detached Garage, Garage
- Lot Size Dimensions: 0.76
Location & Community
- Common Interest: Freehold
Utilities & Systems
- Sewer: Municipal sewage system
Tax & Legal Information
- Parcel Number: 20008504
Room Dimensions

This listing content provided by REALTOR.ca has
been licensed by REALTOR®
members of The Canadian Real Estate Association
members of The Canadian Real Estate Association
















