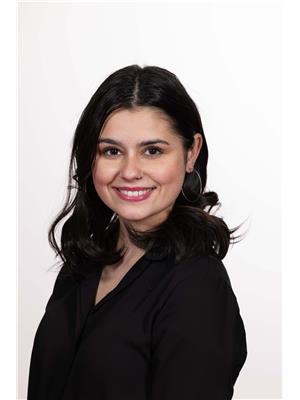1079 Winton, Bathurst
- Bedrooms: 4
- Bathrooms: 3
- Living area: 1250 square feet
- Type: Residential
- Added: 61 days ago
- Updated: 6 days ago
- Last Checked: 21 hours ago
This beautifully updated residence, situated on a rare double lot just minutes from downtown, offers a perfect combination of spacious living and impressive outdoor amenities. Enjoy a stunning backyard with an in-ground pool and interlocking brick surrounding, where you can relax on the main level balcony or walk out directly from the basement to the pool area. Inside, the open-concept main floor is bathed in natural light, highlighted by large windows that enhance the living room, kitchen, and dining areas. Solid wood cabinets in the kitchen and all bathrooms maintain a cohesive and stylish look throughout the home. The main floor also features three generously sized bedrooms, including a primary suite with a ensuite and lots of closet space. The updated walk-out basement offers versatile living spaces - including a cozy den, an office, a fourth bedroom, plus a laundry room and ample storage. Comfort is assured with two heat pumps providing heating/cooling upstairs and downstairs. Additional highlights include a large paved driveway, a single attached garage, and a convenient storage shed by the pool. This home combines style, comfort, and an unbeatable location. Dont miss out! (id:1945)
powered by

Property Details
- Cooling: Heat Pump
- Heating: Heat Pump, Baseboard heaters, Electric
- Structure Type: House
- Exterior Features: Vinyl
- Foundation Details: Concrete
- Architectural Style: Bungalow
Interior Features
- Flooring: Laminate, Ceramic, Wood
- Living Area: 1250
- Bedrooms Total: 4
- Bathrooms Partial: 1
- Above Grade Finished Area: 2500
- Above Grade Finished Area Units: square feet
Exterior & Lot Features
- Lot Features: Balcony/Deck/Patio
- Water Source: Municipal water
- Lot Size Units: square meters
- Parking Features: Attached Garage
- Lot Size Dimensions: 2149
Utilities & Systems
- Sewer: Municipal sewage system
Tax & Legal Information
- Parcel Number: 20032652
- Tax Annual Amount: 3624.69
Room Dimensions

This listing content provided by REALTOR.ca has
been licensed by REALTOR®
members of The Canadian Real Estate Association
members of The Canadian Real Estate Association

















