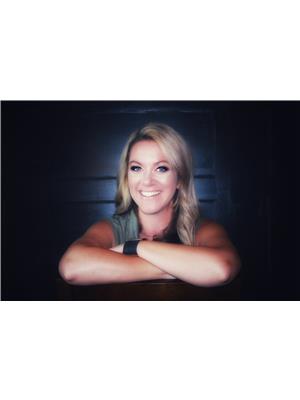47 Mcleod Pl Nw, Edmonton
- Bedrooms: 4
- Bathrooms: 3
- Living area: 104 square meters
- Type: Townhouse
- Added: 44 days ago
- Updated: 3 days ago
- Last Checked: 9 hours ago
Some renovations now complete, all fresh paint throughout and including new kitchen countertops, plumbing repairs and main full bath/bathtub. Great opportunity for first-time buyers or handy homeowners! This 3+1 bedroom, 2.5 bath, 1119 sq/ft townhouse in sought-after Mcleod Place is ready for your personal touch. With a bit more TLC this home offers instant sweat equity for the right buyer. The main floor features a spacious living/dining area with west-facing windows, a functional kitchen with all appliances, and a convenient 2-piece bath. Upstairs, the large primary bedroom has ample closet space, along with two additional bedrooms and an updated 4-piece bath with a pocket door. The finished but dated basement includes a 4th bedroom, 3-piece ensuite, and rec room. A private, west-facing yard with flower gardens and a fully fenced yard surrounded by beautiful common area spaces and mature trees offer outdoor potential. (id:1945)
powered by

Property DetailsKey information about 47 Mcleod Pl Nw
Interior FeaturesDiscover the interior design and amenities
Exterior & Lot FeaturesLearn about the exterior and lot specifics of 47 Mcleod Pl Nw
Location & CommunityUnderstand the neighborhood and community
Property Management & AssociationFind out management and association details
Tax & Legal InformationGet tax and legal details applicable to 47 Mcleod Pl Nw
Room Dimensions

This listing content provided by REALTOR.ca
has
been licensed by REALTOR®
members of The Canadian Real Estate Association
members of The Canadian Real Estate Association
Nearby Listings Stat
Active listings
77
Min Price
$200,000
Max Price
$729,900
Avg Price
$501,834
Days on Market
50 days
Sold listings
47
Min Sold Price
$189,900
Max Sold Price
$749,900
Avg Sold Price
$443,917
Days until Sold
46 days
Nearby Places
Additional Information about 47 Mcleod Pl Nw
















