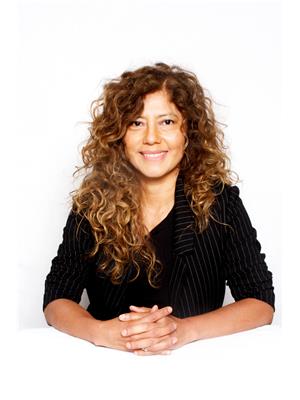71 10909 106 St Nw, Edmonton
- Bedrooms: 4
- Bathrooms: 3
- Living area: 124.88 square meters
- Type: Townhouse
- Added: 68 days ago
- Updated: 15 days ago
- Last Checked: 5 hours ago
Welcome to McDougall Landing, just minutes from Downtown. This charming two-storey townhouse features a spacious front porch, a single attached garage, and a total of 1,392 sq.ft. across two levels plus a newly fully finished basement. The main floor includes a generous living room with cornerfireplace and a kitchen with an extended island, S/S appliances, and dining area that leads to the rear deck. A convenient 2-pc power room completes this level. On the upper floor, you'll find a large primary bedroom with a walk in closet, 2 additional sizable bedrooms, and a 4-pc bath. The newly finished basement offers a versatile rec room, a fourth bedroom and a 3-pc bath. Situated in a quiet complex with mature tree-lined streets, this home is within walking distance to the LRT, Grant MacEwan, NAIT, Rogers Arena, Kingsway Garden Mall and the Royal Alexandra Hospital.Don't miss this opportunity! (id:1945)
powered by

Show
More Details and Features
Property DetailsKey information about 71 10909 106 St Nw
- Heating: Forced air
- Stories: 2
- Year Built: 2002
- Structure Type: Row / Townhouse
Interior FeaturesDiscover the interior design and amenities
- Basement: Finished, Full
- Appliances: Washer, Refrigerator, Dishwasher, Stove, Dryer, Microwave Range Hood Combo
- Living Area: 124.88
- Bedrooms Total: 4
- Fireplaces Total: 1
- Bathrooms Partial: 1
- Fireplace Features: Gas, Corner
Exterior & Lot FeaturesLearn about the exterior and lot specifics of 71 10909 106 St Nw
- Lot Features: Park/reserve
- Lot Size Units: square meters
- Parking Features: Attached Garage
- Lot Size Dimensions: 245.84
Location & CommunityUnderstand the neighborhood and community
- Common Interest: Condo/Strata
Property Management & AssociationFind out management and association details
- Association Fee: 375.08
- Association Fee Includes: Exterior Maintenance, Property Management, Insurance, Other, See Remarks
Tax & Legal InformationGet tax and legal details applicable to 71 10909 106 St Nw
- Parcel Number: 10005319
Room Dimensions

This listing content provided by REALTOR.ca
has
been licensed by REALTOR®
members of The Canadian Real Estate Association
members of The Canadian Real Estate Association
Nearby Listings Stat
Active listings
62
Min Price
$158,800
Max Price
$2,595,000
Avg Price
$659,671
Days on Market
92 days
Sold listings
18
Min Sold Price
$299,900
Max Sold Price
$3,100,000
Avg Sold Price
$574,938
Days until Sold
55 days
Additional Information about 71 10909 106 St Nw
































