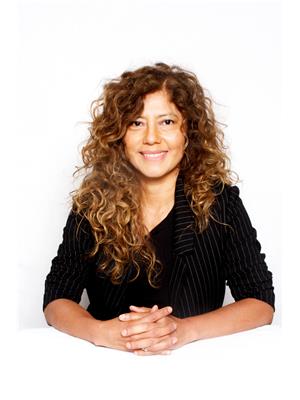88 10909 106 St Nw, Edmonton
- Bedrooms: 4
- Bathrooms: 3
- Living area: 123.19 square meters
- Type: Townhouse
- Added: 20 days ago
- Updated: 19 days ago
- Last Checked: 6 hours ago
END-UNIT, with a total of 4 bedrooms(3 up and 1 down) & 2.5 bathrooms. This 2 storey duplex condo comes with a large parking pad right in front that parks 2 vehicles. Situated walking distance to Downtown, Royal Alex Hospital, Nait, Kingsway Mall, public transportation, schools & a splash park across the street. This spacious unit features a south facing front patio. As you enter this home you are greeted by an open entrance and an abundance of light and a spacious living room ft a gas fireplace. Bright and open kitchen features plenty of cabinets & counter space. Large master bedroom w/ a walk-in closet & 3 pce en-suite with a separate vanity and sink. Partially finished basement has a bedroom, open area rec room & a partially finished bathroom thats roughed in for a 3 pce bathroom. New carpets on second level, new doors, baseboards & freshly painted. Has a side entrance which leads to the basement. (id:1945)
powered by

Property DetailsKey information about 88 10909 106 St Nw
Interior FeaturesDiscover the interior design and amenities
Exterior & Lot FeaturesLearn about the exterior and lot specifics of 88 10909 106 St Nw
Location & CommunityUnderstand the neighborhood and community
Property Management & AssociationFind out management and association details
Tax & Legal InformationGet tax and legal details applicable to 88 10909 106 St Nw
Room Dimensions

This listing content provided by REALTOR.ca
has
been licensed by REALTOR®
members of The Canadian Real Estate Association
members of The Canadian Real Estate Association
Nearby Listings Stat
Active listings
64
Min Price
$158,800
Max Price
$2,595,000
Avg Price
$656,757
Days on Market
89 days
Sold listings
15
Min Sold Price
$314,900
Max Sold Price
$3,100,000
Avg Sold Price
$587,539
Days until Sold
64 days
Nearby Places
Additional Information about 88 10909 106 St Nw














