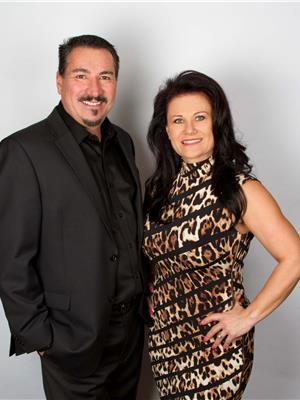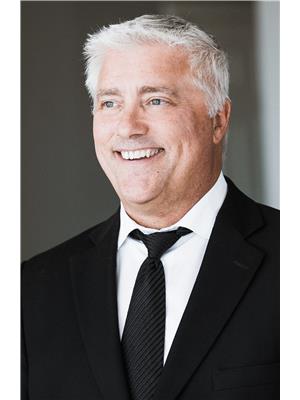8 13825 155 Av Nw, Edmonton
- Bedrooms: 2
- Bathrooms: 3
- Living area: 121.95 square meters
- Type: Townhouse
- Added: 56 days ago
- Updated: 31 days ago
- Last Checked: 6 hours ago
Beautiful 'Tuscan Village' 1,313 sq.ft. two storey style end unit townhouse in the Northwest community of Carlton. Built in 2010, the main floor features a large and bright living room with corner gas fireplace. Lovely kitchen has island with extended breakfast bar, ample cabinets and counter space. Dining room has access to the East facing concrete patio. A powder room and insuite laundry completes the main level. The upper level offers two large bedrooms with its own full ensuite and walk-in closet. Partly finished basement with a spacious recreation room, and direct access to the underground parking with two assigned parking stalls conveniently located outside the unit. Great location, close to all amenities, schools, shopping, public transit, and quick access to Anthony Henday. (id:1945)
powered by

Property DetailsKey information about 8 13825 155 Av Nw
Interior FeaturesDiscover the interior design and amenities
Exterior & Lot FeaturesLearn about the exterior and lot specifics of 8 13825 155 Av Nw
Location & CommunityUnderstand the neighborhood and community
Property Management & AssociationFind out management and association details
Tax & Legal InformationGet tax and legal details applicable to 8 13825 155 Av Nw
Room Dimensions

This listing content provided by REALTOR.ca
has
been licensed by REALTOR®
members of The Canadian Real Estate Association
members of The Canadian Real Estate Association
Nearby Listings Stat
Active listings
19
Min Price
$235,000
Max Price
$1,075,000
Avg Price
$422,405
Days on Market
51 days
Sold listings
16
Min Sold Price
$289,900
Max Sold Price
$719,900
Avg Sold Price
$433,161
Days until Sold
19 days
Nearby Places
Additional Information about 8 13825 155 Av Nw

















